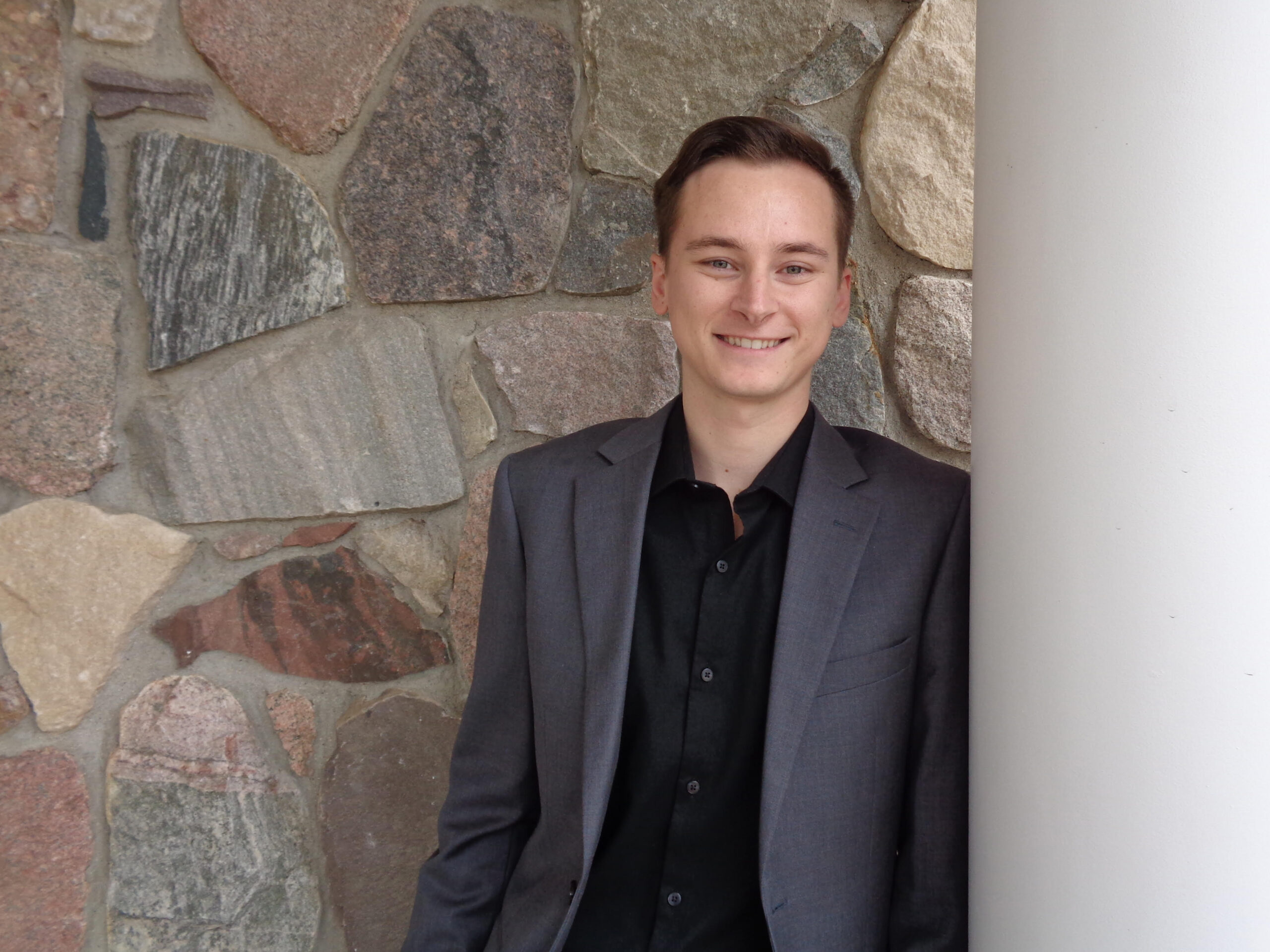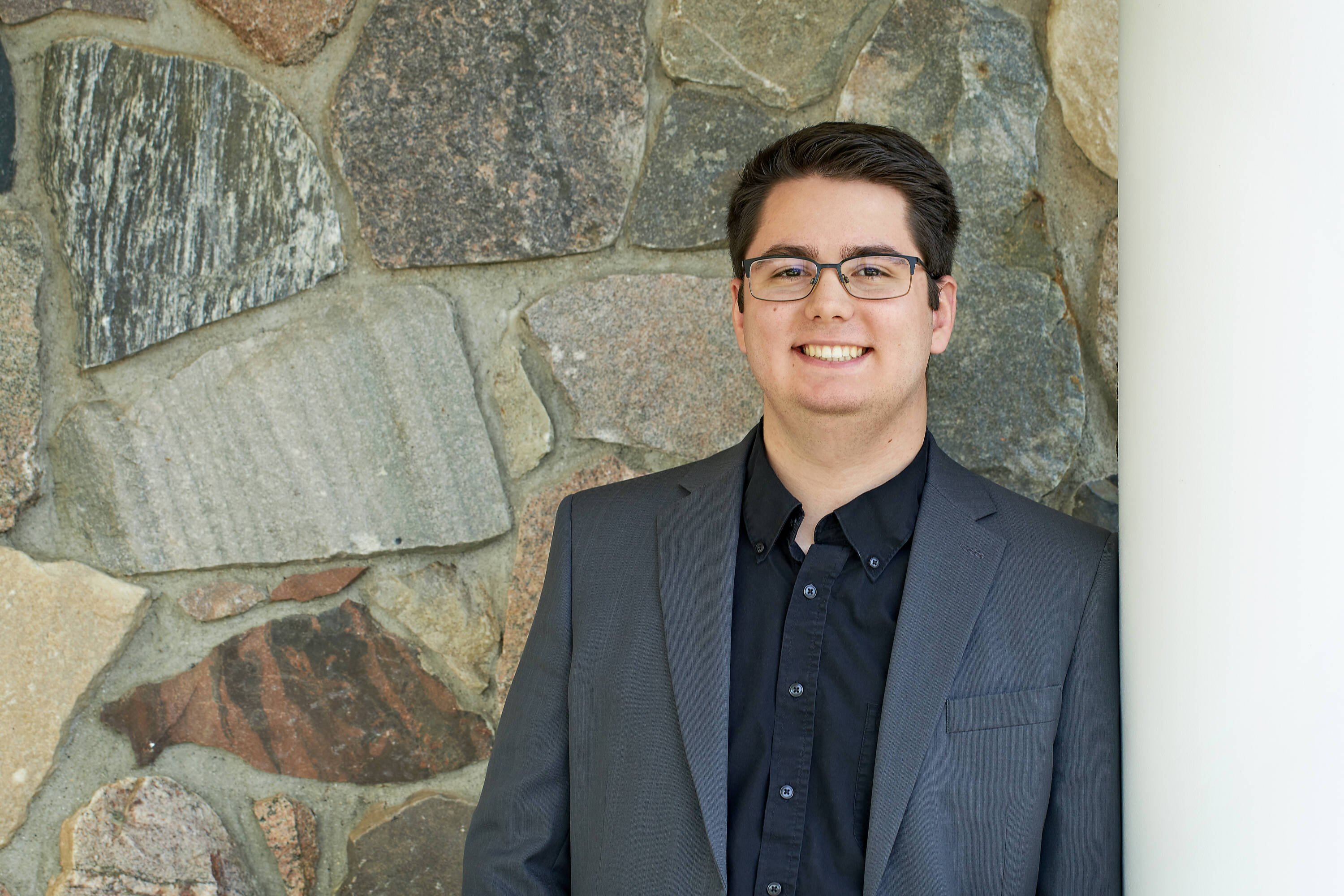Who We Are

Ryan La Haie
Principal
Although the goal of 42 North has always been to design beautiful homes, our firm has been shaped in surprising ways over the years. We still offer uniquely experience-centered service, but the professionalism and the level of care we bring to our clients is tangible and has evolved into deep and lasting friendships.

Nicole La Haie
Director Of Sales | Marketing
Nicole plays an integral role at 42° North with her skillset that dovetails neatly to orchestrate open communications on all aspects of a project for an exceptional client experience.

Roberto Gonzalez
Architectural Technical Designer
Roberto’s inquisitive nature was fueled by working beside his dad pouring and finishing concrete building foundations. Watching solid form develop into a living structure, he wondered who the mastermind was behind this transformation. He knew at an early age that he wanted to learn all the details behind how a house is built.

Jacob Davies
Architectural Designer
It has always been Jacob’s single goal since elementary school to pursue his degree in architecture. “I have always been fascinated in understanding what is revealed by a building. As a teenager, I dragged my mom through the Grand Rapids Parade of Homes to discover all the new and impressive trends in residential design.”

Caleb Jones
Architectural Draftsman
Caleb comes to our firm with experience in government and educational architectural design, but he has always been drawn to residential architecture. He joins the 42° North team to smooth the path from initial design concepts to construction documents, taking projects to construction completion.


Ryan La Haie
PRINCIPAL
The driving force behind 42° North’s boutique experience is the owner and principal Ryan La Haie. Like most people who develop a unique skill into a career, Ryan knew from a very young age he loved architecture; its forms, materials, and craftsmanship.
Nicole La Haie
DIRECTOR OF SALES | MARKETING
Nicole plays an integral role at 42° North with her skillset that dovetails neatly to orchestrate open communications on all aspects of a project for an exceptional client experience.


Curtis Bac
ARCHITECTURAL DESIGNER
Curtis brings a unique vantage point to 42° North with his dual education in interior and exterior architecture. As a child, he looked over the shoulder of his father, an architectural draftsman, who brought to life his son’s imagined homes with AutoCAD software. Curtis was inspired to help others imagine the possibilities of their living spaces.
Roberto Gonzalez
ARCHITECTURAL TECHNICAL DESIGNER
Roberto’s inquisitive nature was fueled by working beside his dad pouring and finishing concrete building foundations. Watching solid form develop into a living structure, he wondered who the mastermind was behind this transformation. He knew at an early age that he wanted to learn all the details behind how a house is built.

Caleb Jones
ARCHITECTURAL DRAFTSMAN
Caleb comes to our firm with experience in government and educational architectural design, but he has always been drawn to residential architecture. He joins the 42° North team to smooth the path from initial design concepts to construction documents, taking projects to construction completion.