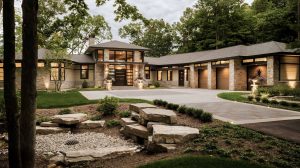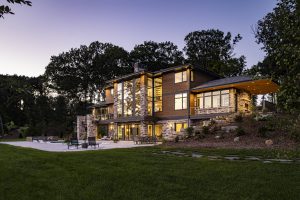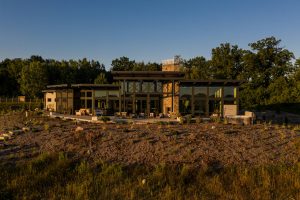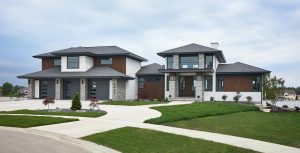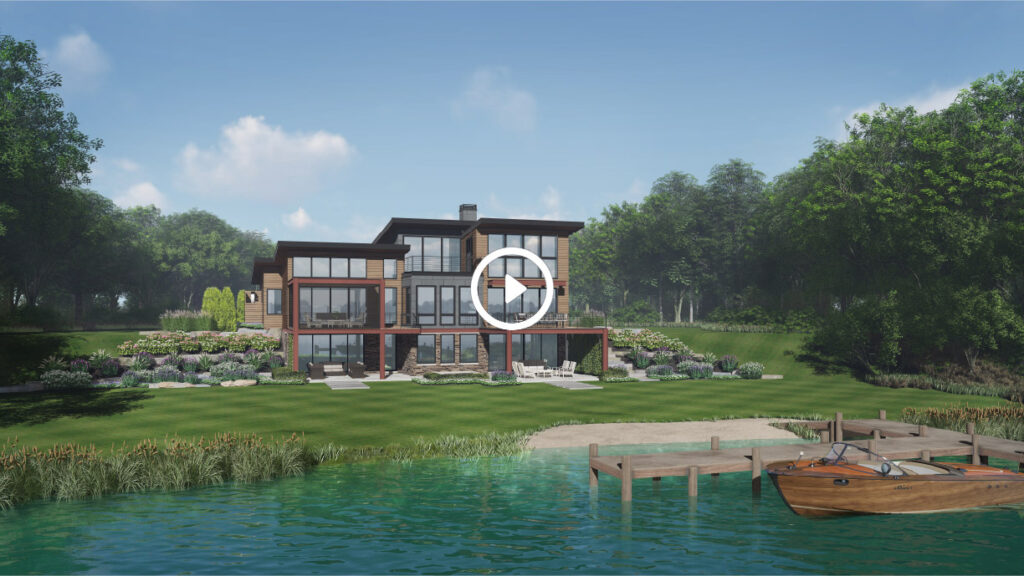SPECIALTIES
Bungalow, Cottage, & Craftsman Home Designs
Craftsman home designs bring a slice of Americana to residential architecture in a way that few other styles can quite replicate. Originating in the 19th century with the American arts and crafts movement, craftsman-style houses have become timeless, coveted homes renowned for their unfading beauty and durability.
Learn more about the most distinctive characteristics of this architectural style and how history has influenced its elements even through today.
The Defining Features of Modern Craftsman Home Designs
Hip and Gable Roofs
Craftsman homes have relied heavily on the use of combined hip and gable roofs. The lofts on craftsman bungalows and cottages frequently use gables to maximize what would normally be attic space. This makes for an appealing way to maximize the space on the smaller upper levels of the home.
Covered Front Porches
Practically every craftsman home, both new and existing, is designed with a covered front porch. Some may be enclosed, three-season spaces, while others are open air, but the presence of a spacious front porch is one of the hallmarks of this residential architecture style.
Stained Wood Flooring and Trim
The craftsman movement was rooted in a subversion of rapid industrialization. As part of that, these houses tend to emphasize the use of wood flooring and trim with rich, dark stains. This adds a level of splendor to the house that’s unmistakable from other architectural elements.
Statement Stair Railings
This is one of the hallmarks of many older craftsman style houses. When they have multiple floors, craftsman houses often feature staircases with ornately carved wooden railings and banisters. Woodworking is the name of the game in a craftsman house, and nowhere is that more true than on the staircases.
Custom Built-In Furniture
This is a holdover from the original arts and crafts movement in the late 1800s. Back then and in the decades that followed, many home designers and builders included built-in furniture within the overall design of the house. Some common pieces you might find built into the classic craftsman home include:
- Dining hutches
- Bookshelves
- Cabinets
- Dressers
- And more
Earth-Toned Color Palettes
The roots of the arts and crafts movement were a rejection of industrialization. As part of that, one of the lasting elements of the architectural style is the heavy use of earth-toned and otherwise nature-inspired color palettes. Deep red, dark green, and slate blue are all common choices, in addition to the color of natural wood.
Craftsman Bungalow Floor Plans vs. Cottage Floor Plans
What Makes a Craftsman Home a Cottage?
The requirements for a craftsman house to be considered a cottage are far more nebulous. Much like bungalows, they can be a single story, or they could have multiple floors throughout the home. Instead, the defining feature of a cottage often comes down to size—most are able to house a single family.
In other words, while most small bungalows are cottages by definition, not all cottages are bungalows. It all depends on the general layout of the home.
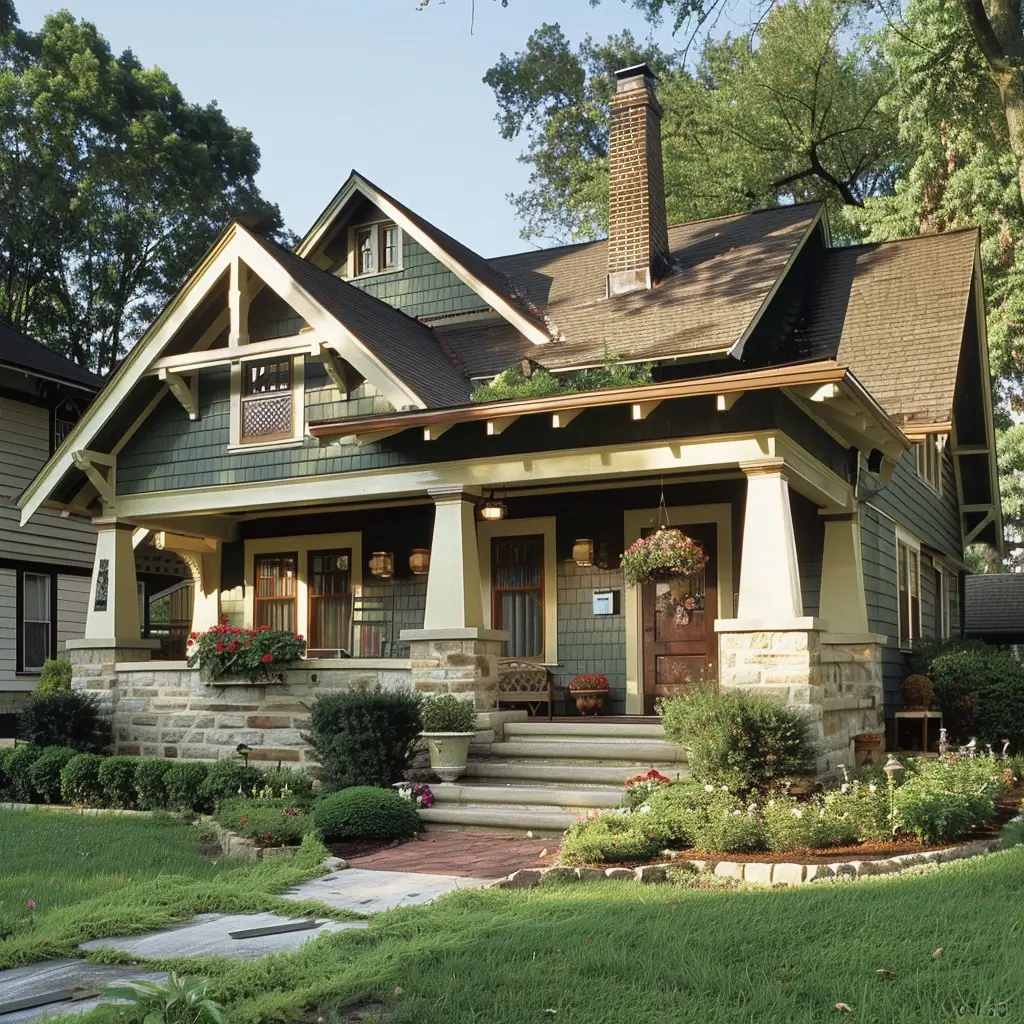
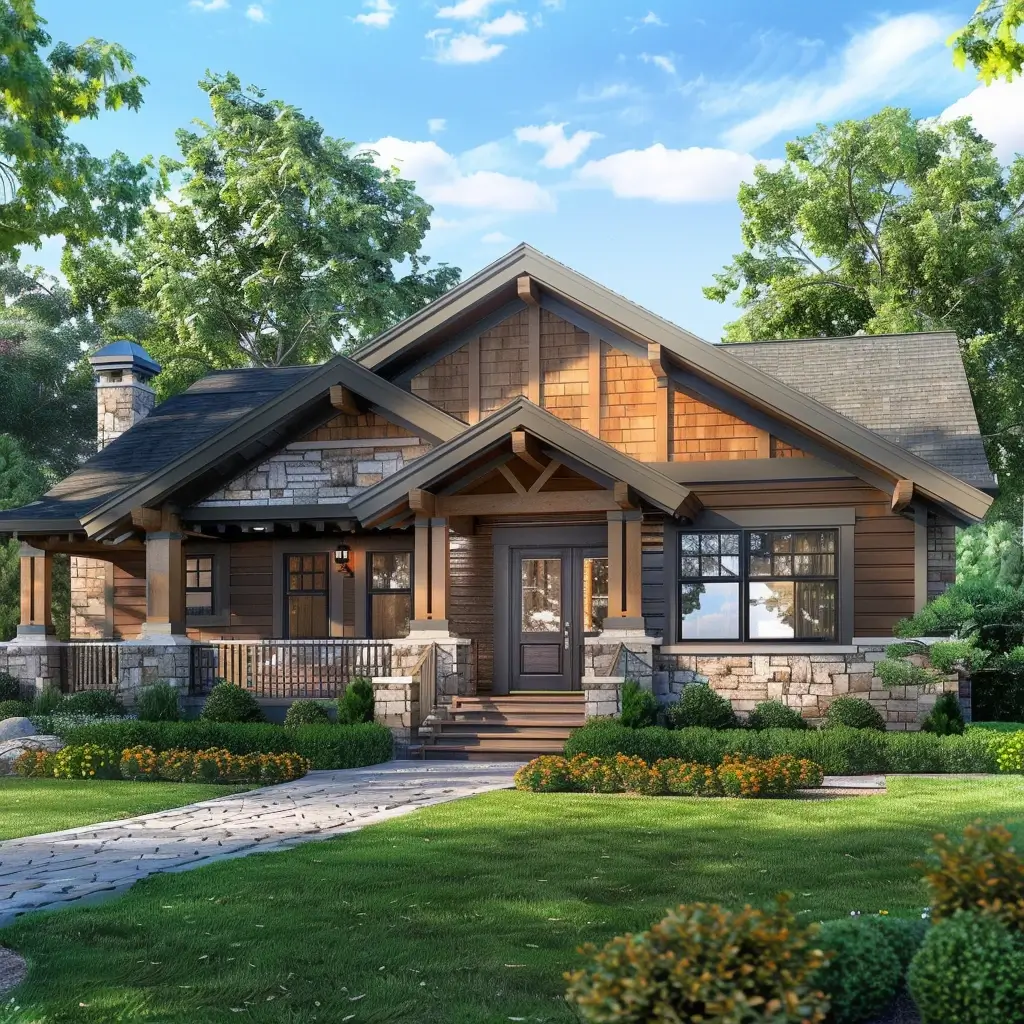
What Makes a Bungalow Style Home Design?
Most bungalow home floor plans only have one floor. However, if some designers are feeling zany, they’ll add an extra half floor as a loft for bedrooms or additional recreational space built partially into the roof. Regardless of the design style, this ground-hugging design is the key characteristic that sets bungalows apart from other layouts.
Our Bungalow, Cottage, & Craftsman Home Design Plans
Our architectural team has designed bungalow, cottage, and craftsman-style homes throughout Michigan and across the country. These are just a few unique floor plans we’ve created over the years in this space.
Why Choose Our Modern Craftsman Home Designs?
Here’s a dirty secret some home designers won’t readily admit: Once they’ve completed a custom home design for a client, they’ll sometimes resell the floor plans on the market to make an extra buck. We never do that.
When you come to us with your idea for a craftsman home, we’ll start from square one so you have a home that’s uniquely yours and isn’t one in a thousand. Once we’re done, that design is yours—you won’t find it on any floorplan resale sites after the fact.
We’re Not Like Other Architects
You might have a certain type of person in mind when you hear the word, “architect.” Most people might think of a pretentious, uptight visionary who won’t listen to their client’s ideas.
Throw that picture out the window when you’re working with us. We started our home design firm because we wanted to get away from architects like those. Our home designers value friendliness, design agnosticism, and good listening skills, instead of our design talents alone.
Our Home Design Process
Not sure what to expect when you choose to work with 42º North on your new home design? Here’s a breakdown:
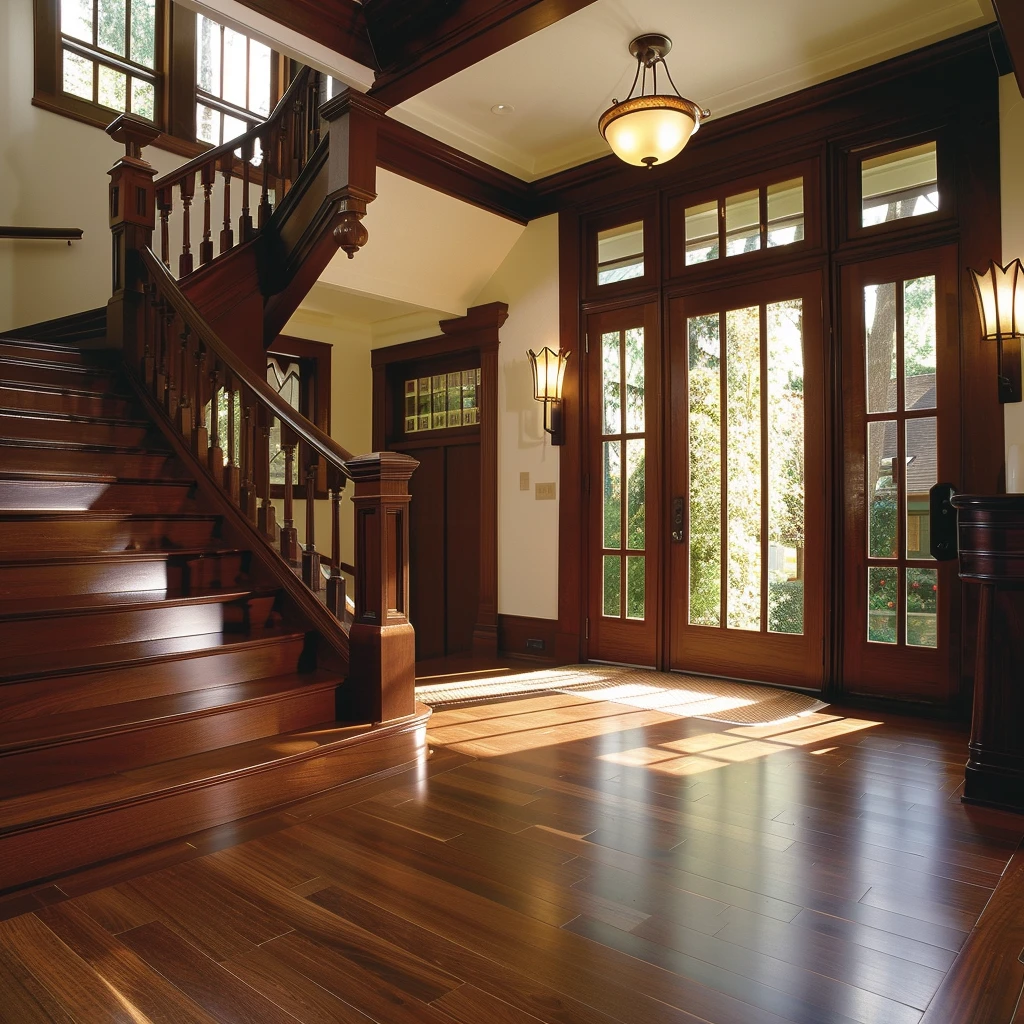
Connect With Us
We want to get to know you before we start bringing your ideas to life! Expect to sit for a coffee with us and share a few laughs so we can learn about your vision before we get started.
Tell us about your vision
Listening is our greatest skill, even more than residential design. We’ll spend time learning about your current space through questionnaires and observations—including what you love and hate.

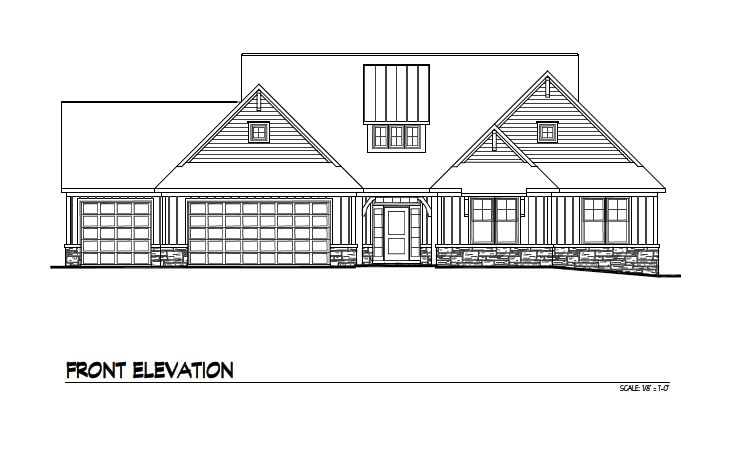
Give Us a Tour
We’ll view how you use your current space for ourselves. This gives us a chance to see the ergonomics, spatial relations, and scale of the home.
Watch Us Work
Now it’s time for us to sharpen our pencils—metaphorically. We’ll use the latest architectural CAD software to give you an exact visual of what your home will look like, down to the texture of the drapes.

Make Us Your Consultant
Don’t expect us to just disappear after we get final approval on your new home design! Expect us to stay connected during construction so your project exceeds your expectations, even after you get the keys.
Watch Us Work on Your Custom Craftsman Home Floor Plan
Let us bring your wildest home ideas to life! Connect with our expert home designers today and we’ll help you create the craftsman home of your dreams.
