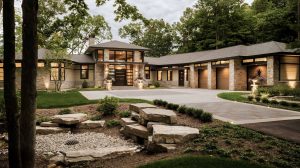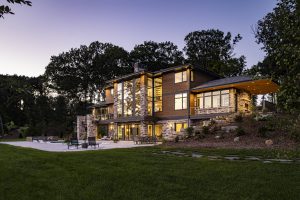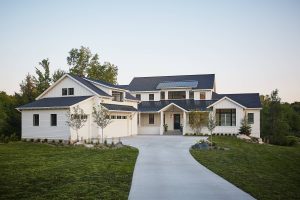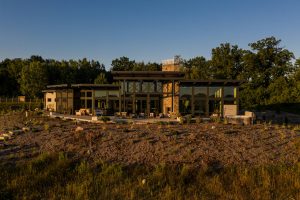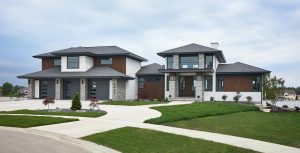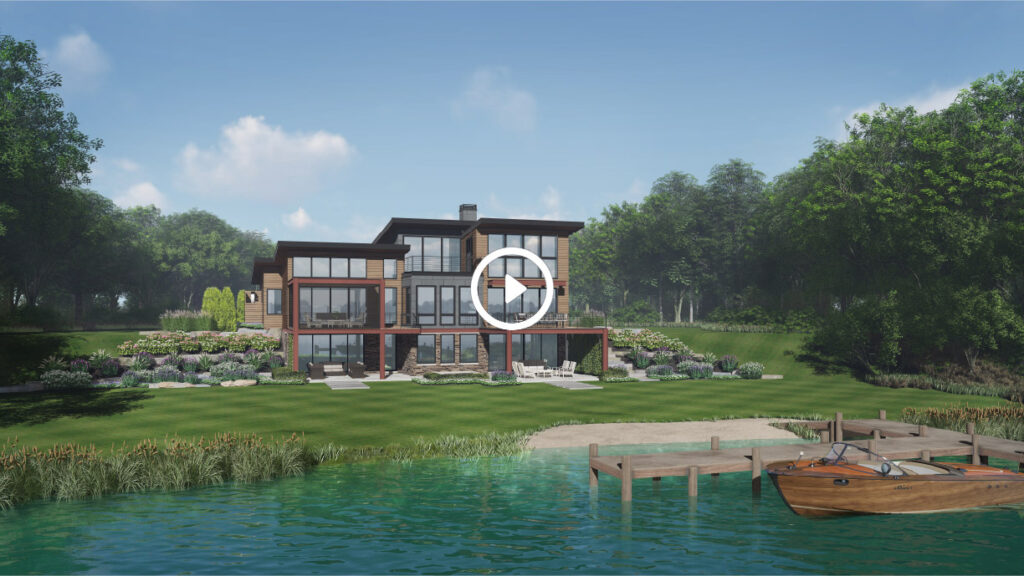SPECIALTIES
Mountain Modern & Rustic Home Design
While they’re technically two distinct architectural styles, rustic and mountain modern home architecture have a lot of overlap between them. Explore what sets mountain modern and rustic home designs apart, and elements you can expect to see in these unique architectural styles.
Key Features of Mountain Modern Architecture
Open Concept Floor Plans
Like other architectural styles from the middle of the 20th century onward, rustic and mountain modern homes often use open floor plans, especially on lower levels and in common rooms.
Floor plans often have as few partitions between common areas as possible. Sometimes, architects and designers will even take the open concept a step further and create loft spaces for the upper levels of the home. This lends an airy, spacious feel to the interior of modern mountain architecture and allows natural light to flow throughout the house.
Natural Stone and Wood Textures
Natural materials are a common feature in both mountain modern and rustic home design plans. Many of the major fixtures in both styles include wood and stone, including natural wood exteriors and pillars made of natural-looking rock. Some common examples of these elements include:
- Exposed wooden beams and rafters
- Centralized interior stone fireplaces
- Natural wood or log cabin-style exterior walls
- Reclaimed wood cabinetry and fixtures
- Rough-cut stone sinks and shower surrounds
- Wood flooring and ceilings
These are just a few examples common in mountain modern home plans—plus, as designers continue to put their own spin on the styles, they’ll find new ways to incorporate natural materials into the architecture.
Outdoor Spaces
Mountain modern home designs frequently feature outdoor living areas as part of their designs. Many of these homes are designed with expansive patio spaces. Some mountain modern architects will even put decks on multiple levels of the house so the homeowners and their guests can take in the views of the scenery with their morning coffee or watch the sunset in style.
Fire pits and pre-installed stone benches are also a common sight in many mountain modern homes.
High Ceilings
Mountain modern and rustic-style architecture both frequently use high ceilings as common features, especially within common areas like living rooms and dining rooms. However, the shape of the ceiling is usually what sets the two styles apart.
Like other types of modern-style homes, mountain modern houses have roofs with either very shallow pitches or no pitch at all. Because of this, the ceilings in many mountain modern homes are also flat, but still much higher than what you’ll find in the average home.
On the other hand, many rustic homes have steep-pitched gable roofs. These houses usually feature cathedral ceilings as a result, complete with wood beams and rafters to further add to the rustic charm.
Muted Colors and Earth Tones
We’ve already mentioned the abundance of natural wood and stone textures usually present in these home designs. However, to take the feeling of natural warmth a step further, many mountain modern and rustic homes utilize earth tones and muted color palettes in their designs.
Muted reds, greens, and blues are excellent fits for the typical rustic home since they tend to incorporate well with the tones of the natural materials that make up the rest of the house.
Our Mountain Modern & Rustic Home Designs
We’ve developed designs for homes throughout Michigan in an array of styles. These are just a few of our favorite mountain modern and rustic homes we’ve designed over the years.
Why Choose Us for Your Modern Rustic Architecture?
What Makes Us Different
You might have an idea in your mind of what architects are like if you’ve worked with one before—pretentious, stuffy people who would rather go with their vision instead of what you want for your living space. You can throw that picture out the window when you choose us as your design partners.
Since we’re designing your home that you’ll live in for years to come, we want to make sure it has everything you can dream of and looks exactly how you want it to. We value design agnosticism, friendliness, and good listening skills above all else. After all, that’s why we started our firm—to get away from uptight architects!
Our Design Process at a Glance
Not sure what to expect when you choose to work with 42º North on your new mountain modern or rustic home? Here’s a breakdown:
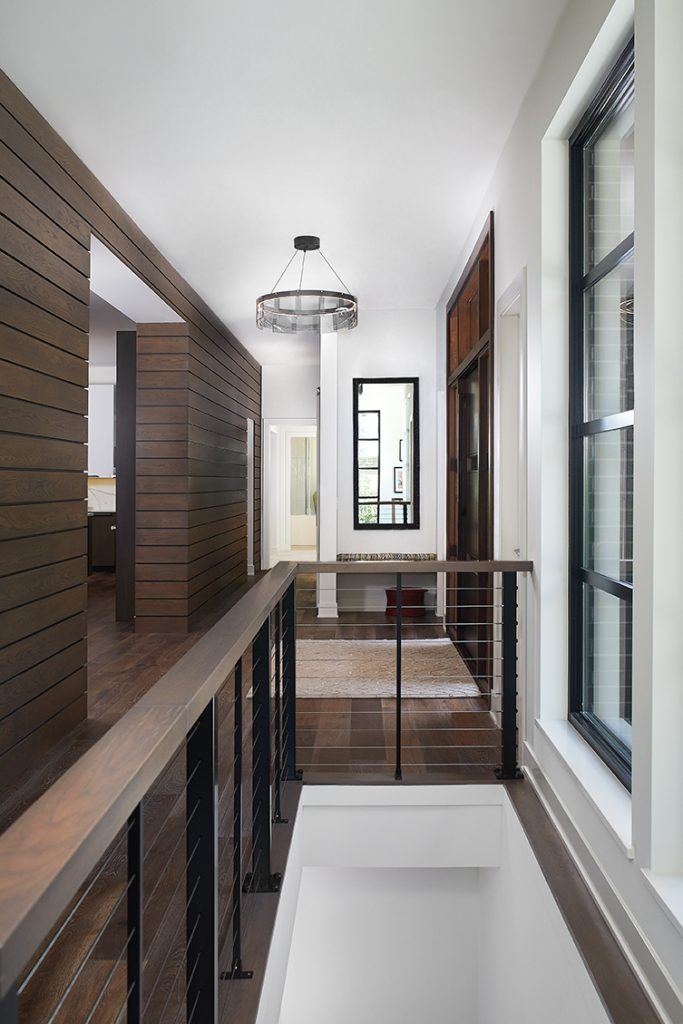
Connect With Us
We want to get to know you first. Expect to sit for a coffee with us so we can learn about your vision before we get started.
Tell Us About Your Vision
Listening is our greatest skill, even more than residential design. We’ll spend time learning about your current space through questionnaires and observations—including what you love and hate.
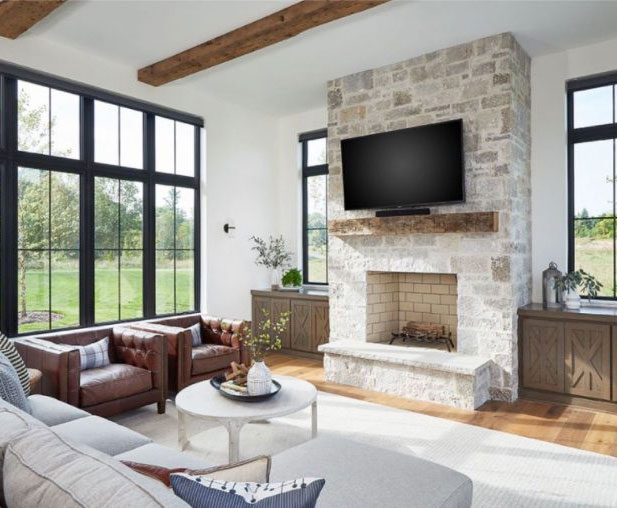
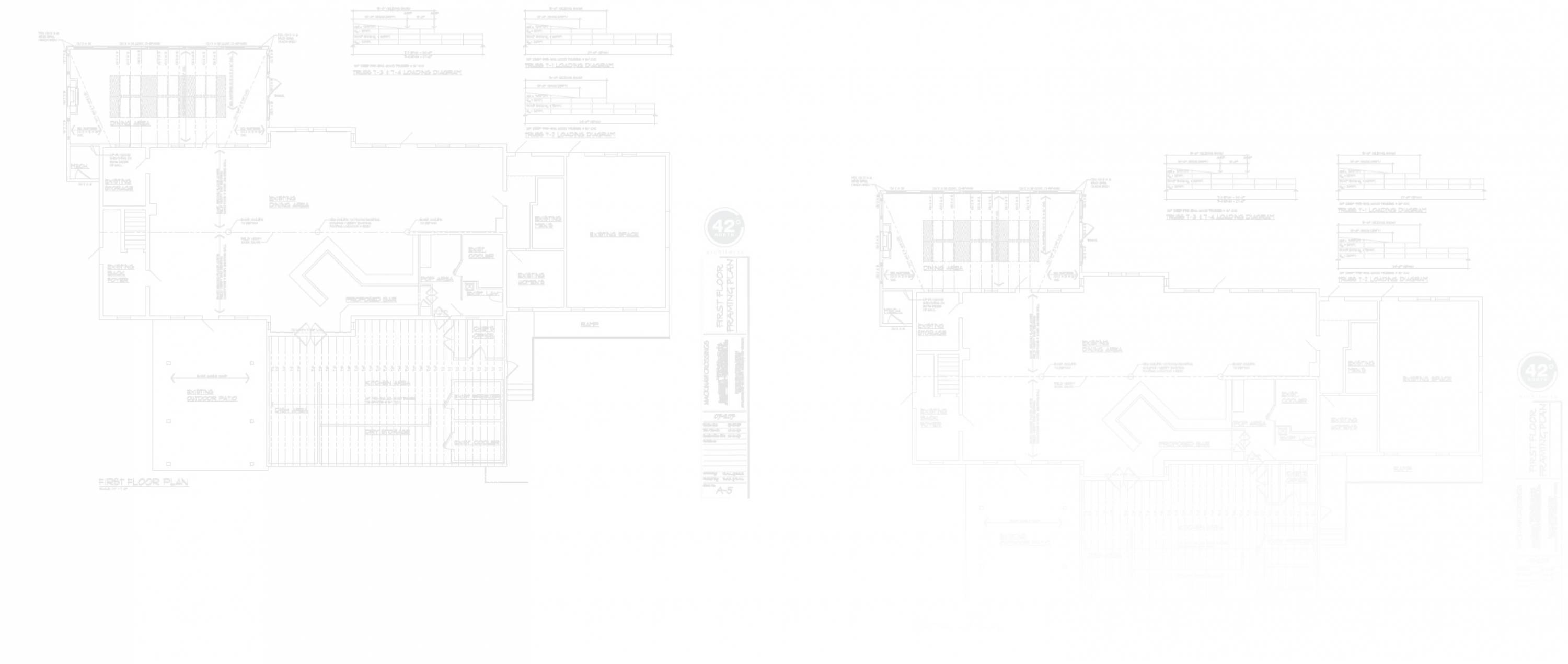
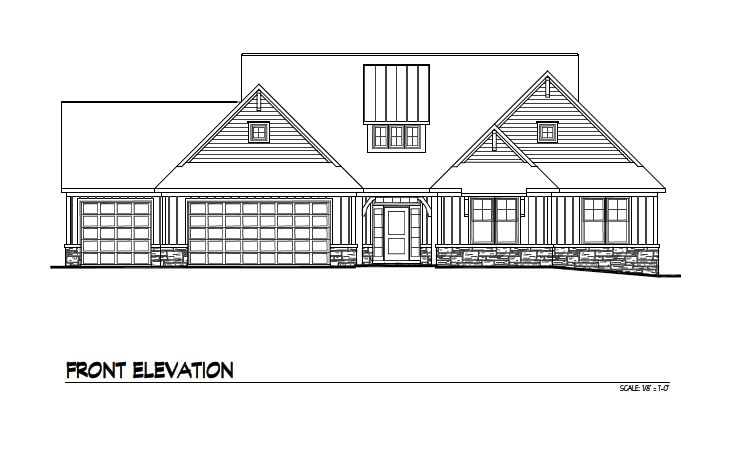
Give Us a Tour
We’ll view how you use your current space for ourselves. This gives us a chance to see the ergonomics, spatial relations, and scale of the home.
Watch Us Work
We’ll use the latest architectural CAD software to give you an exact visual of what your home will look like, down to the texture of the drapes.
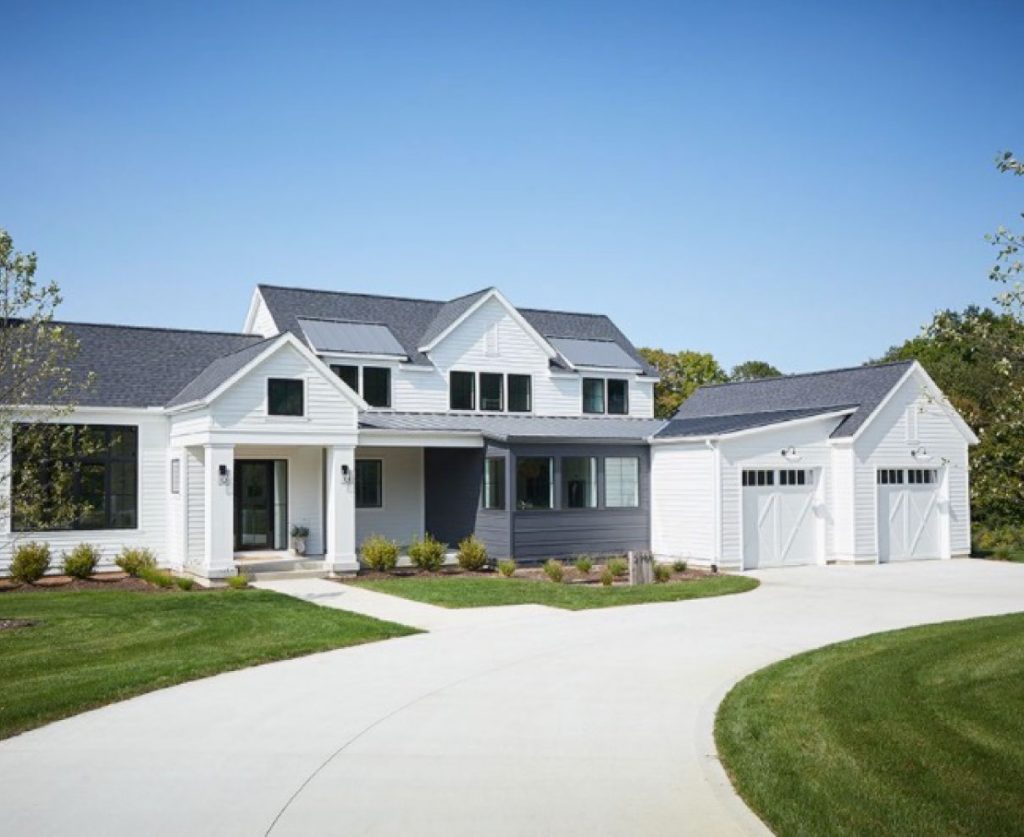
Make Us Your Consultant
We won’t disappear after we get final approval on your residential redesign! Expect us to stay connected during construction so your project exceeds your expectations.
Talk to Our Mountain Modern Architecture Experts
Eager to get the keys to your own mountain modern or rustic-style home? See what your home could look like and connect with us today so we can be your designer.
