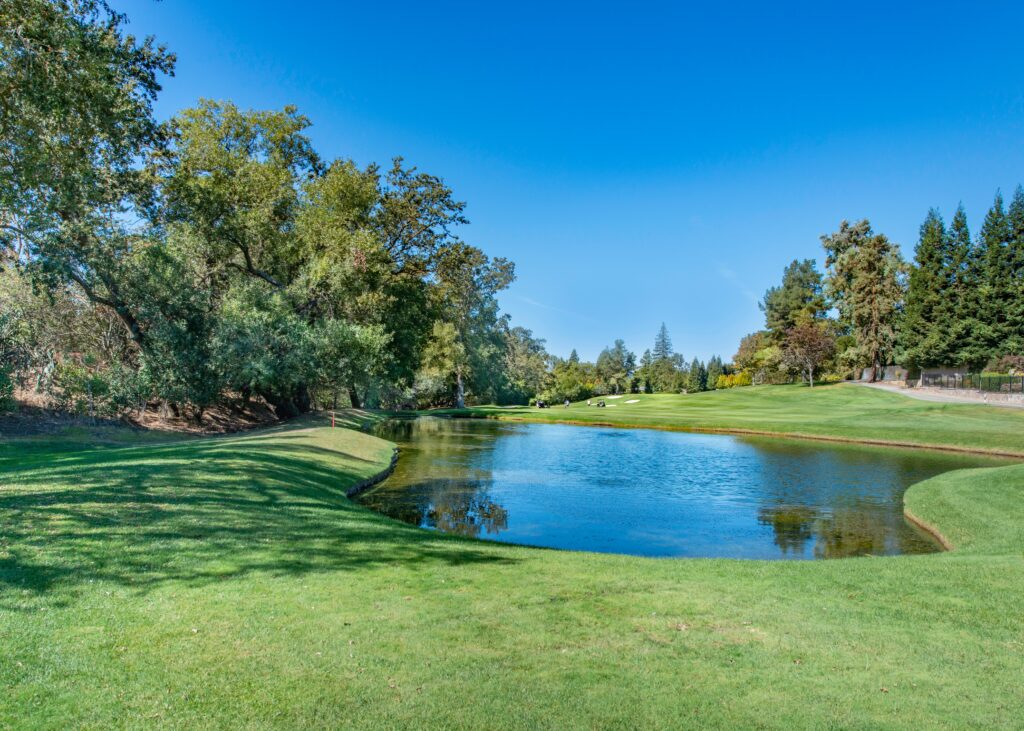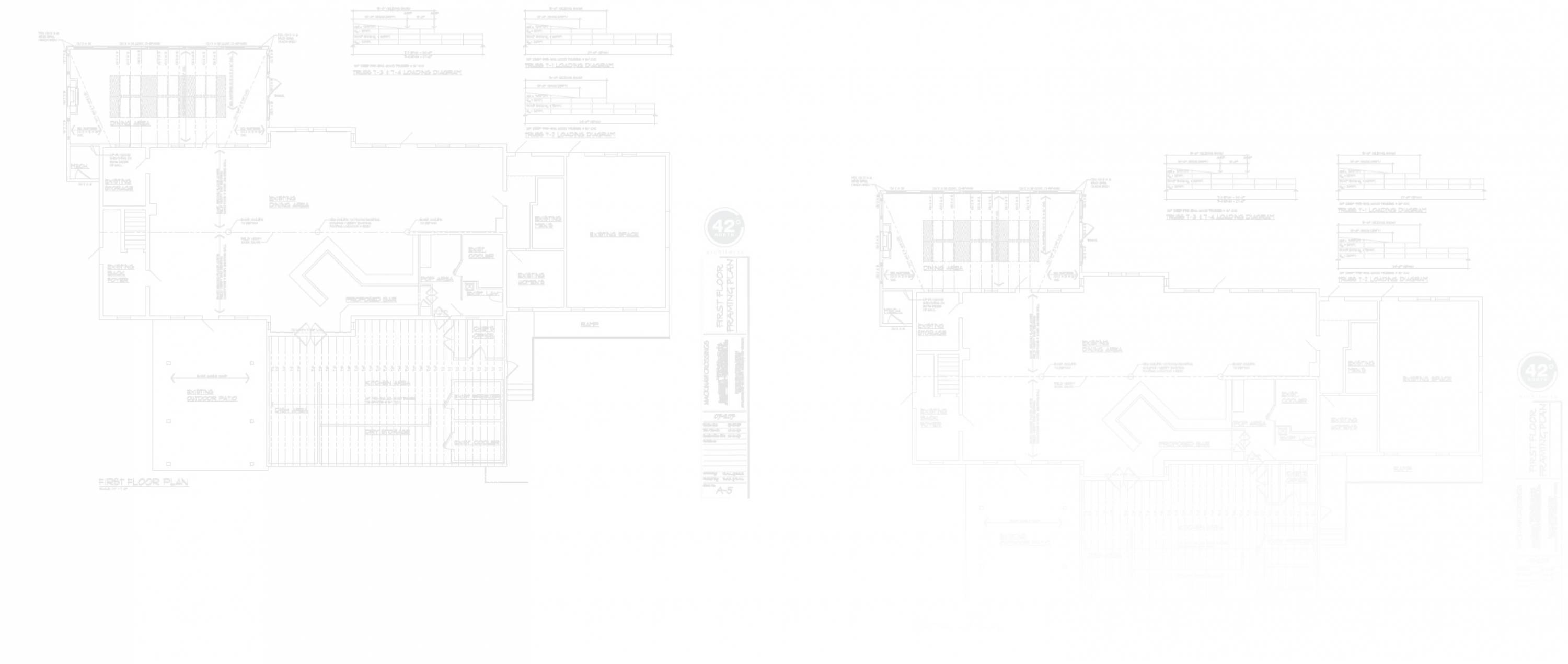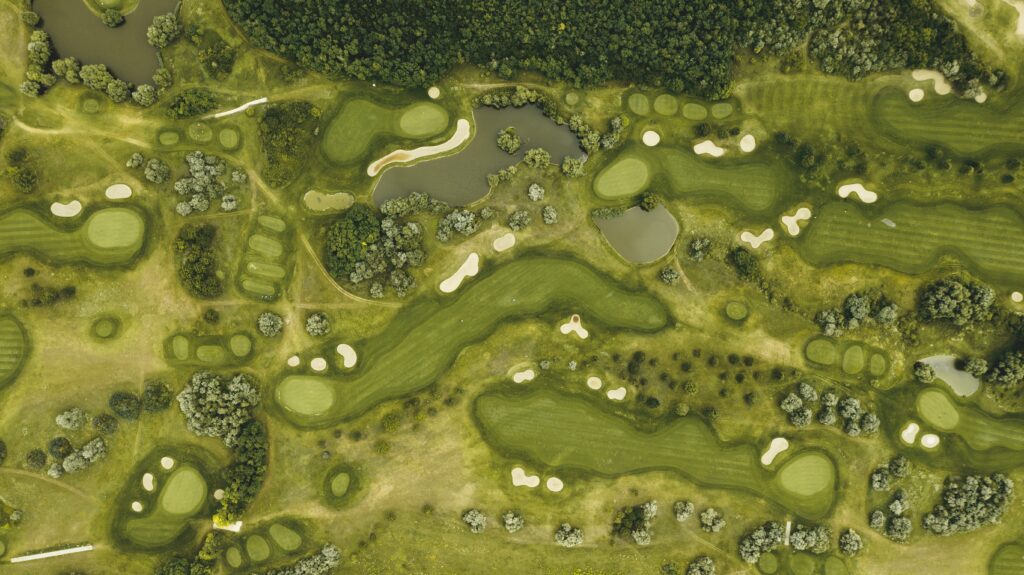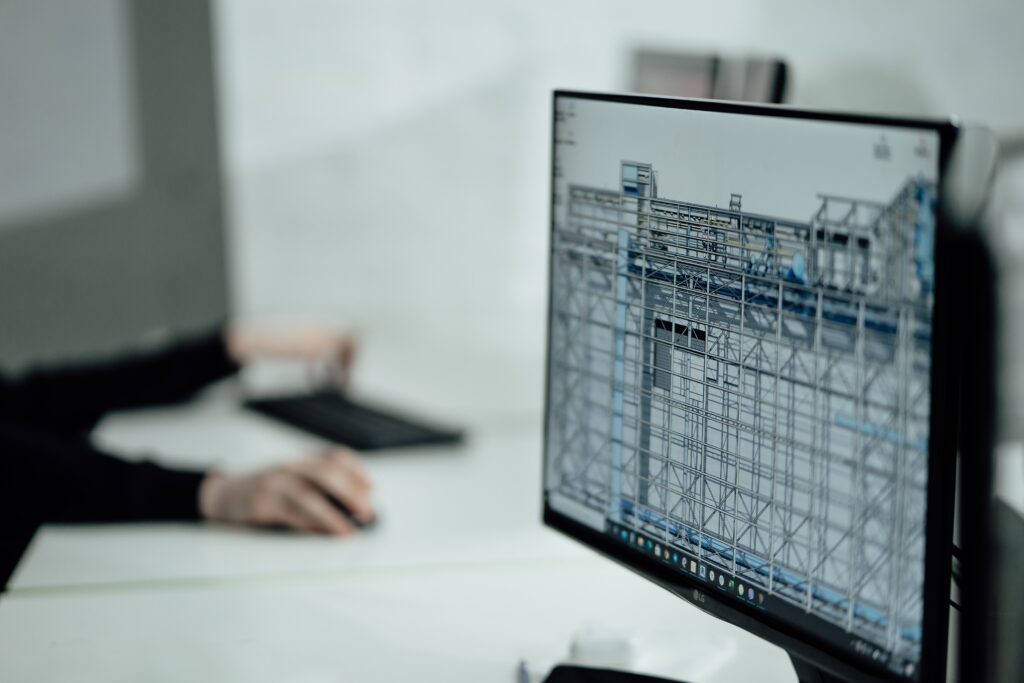SPECIALTIES
Country Club & Golf Clubhouse Design
With hundreds of social and country clubs throughout the state of Michigan, it’s no wonder that these clubs are a growing destination for golf lovers and sports enthusiasts of all types. Discover more about 42º North’s approach to golf clubhouse designs, and how we can help you create a new country club that’s perfect for your members.
Finding the Right Country Club Design Firm
What to Look for in a Design Service
We’re here to help make your dream design for your country club into a reality, whether you have a standalone public course or residential planning in mind. Our team has decades of experience designing residential homes, horse stables, and other luxury building designs to meet the exact needs of our clients. With our extensive backgrounds, we’ve been able to capture a full range of design styles for our clients.
We consider our clients our friends first and foremost—that’s probably why we’ve been able to keep in contact with our clients and continue working with them on other projects long after the original work was finished.
What Makes Our Country Club Design Process Different
Our golf clubhouse design process operates on the fact that we all know we’re in it for the long haul. Where most designers will start drawing in-person during the first meeting, we think this is all showmanship and no substance. Instead, we pride ourselves on taking a people-first approach to the discovery process. We’ll first want to get all the information we need to understand your vision through each part of the design process.
Whether you’re in the market for country club renovations or you want to design an entirely new clubhouse for your golfers, we’ll put your goals and needs first.
Our Clubhouse Design Process

Connect with Us
Before we jump into the long-term commitment of building a new clubhouse for your members, we should get to know each other. After all, it can take time to build trust and connections. We will sit down with you for a cup of coffee together either online or in person to get the process started.
Expect us to ask you hundreds of questions during these early stages of the process.
Does your club host a lot of events like weddings and baby showers, or is it more for your club’s members to enjoy the amenities you offer? Where are they most likely to mill around and socialize? What are some of their favorite and least favorite things about your golf courses? Are there any holes on the course that are less of a challenge and more of a frustration due to the terrain?
Understanding some of these details helps us develop references while we start to design your new clubhouse.
No matter what your project looks like, we’re firm believers that if an architect starts drawing in front of you live in the first meeting, you’re probably with the wrong partner. Frankly, we think that’s a bunch of empty showmanship that only illustrates the architect isn’t gathering the information they need to understand your goals.
Tell Us About Your Vision
While we shouldn’t speak for every firm in America, we believe that a designer’s best asset isn’t their hands—it’s their ears.
When you choose us as your team of country club designers, we’ll spend time learning about how you and your club members use your current space, through questions and observations. We’ll also provide you with a questionnaire that focuses on what you love—and hate—about your current clubhouse, other spaces you’ve used historically, or even other clubs you’ve visited before.
Maybe your country club is in a building that’s showing its age—nothing says “dated” quite like wood panel walls and burnt orange carpet in a space your guests use every day. Whatever the case may be, we want to hear about how your guests interact with the space.



Give Us a Tour
Before we start drafting up any country club floor plans, we want to take a tour of the land you’re planning to develop. Above everything else, this is the most essential part of the process for us! It tells us how you plan on using the space, where the best positions for the clubhouse might be, and why you chose that spot for your new club. Plus, it shows us things we would never be able to find out just through a questionnaire or initial consultations.
Together, we’ll walk through each part of your current golf or country clubhouse to learn more about its ergonomics, spatial relations, and scale. This tells us a lot about how to design your new clubhouse to fit the exact needs of your members and guests.
We Put Pen to Paper
We don’t mean this literally. We use cutting-edge architectural CAD software to give you an exact visual of what your golf course clubhouse design will look like when it’s finished. We want to use our design expertise to focus on the feelings you want your members and guests to experience the moment they walk into your clubhouse after a round of golf or a long day at work.
We also want to make sure you see as much of what the final product will look like as possible before your builder breaks ground—that’s why our 3D models will include all the fine details, down to the landscaping, exterior siding, and interior design elements.

We Partner Up with You During Construction
Don’t expect us to completely disappear once you’ve signed off on your designs and begin breaking ground with a building company. Throughout the building process, we try to be as hands-on as possible. We’ll work with your builder to make sure your new clubhouse becomes a reality while keeping the project on budget.
You can expect us to make frequent site visits and stay in communication with your builder throughout the process. We’ll also refer you to some recommended interior designers, landscapers, and other professionals you may need.
Make Your Private Club Design a Reality with Us
Ready to work with a country club design firm that understands your needs? Connect with us today and let us be your design partner.
