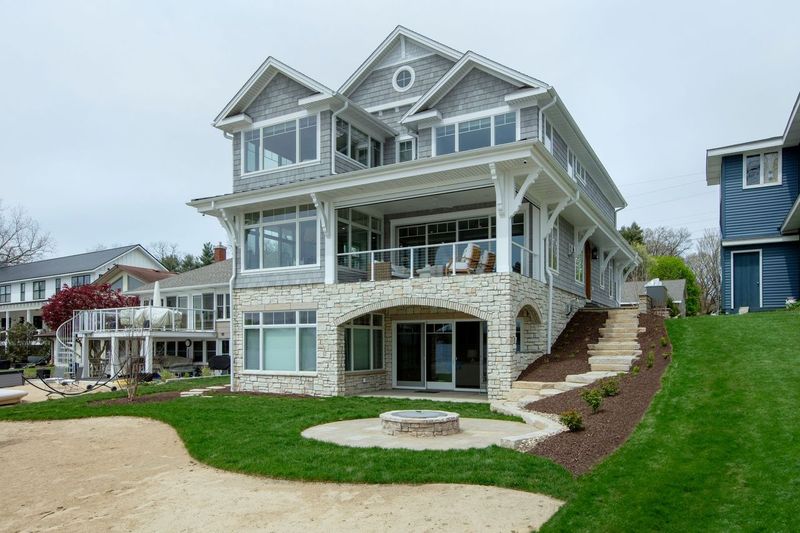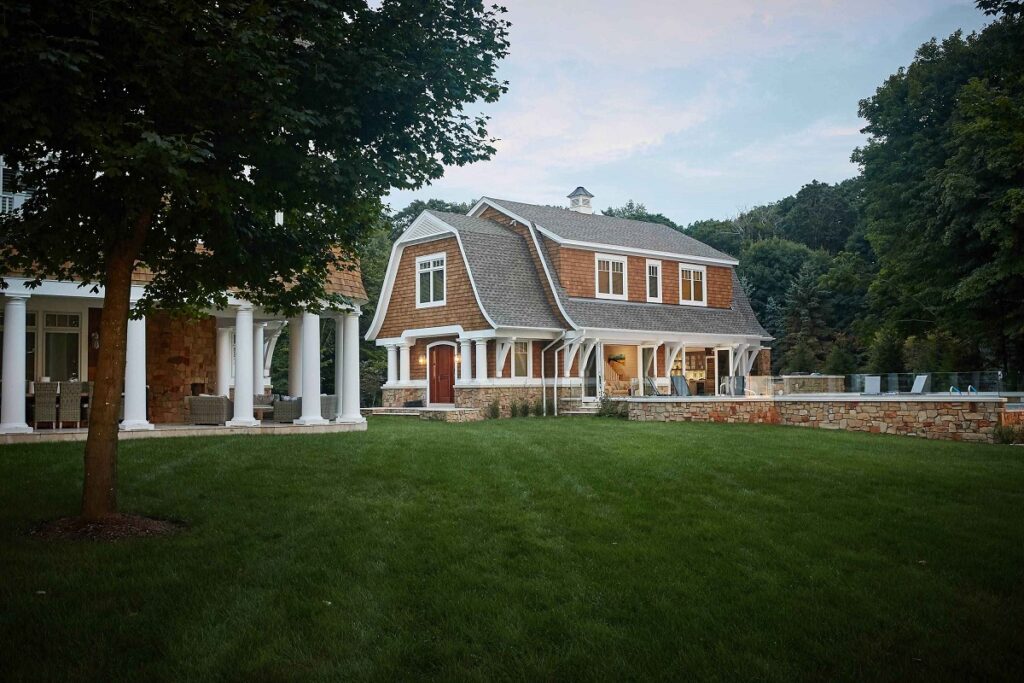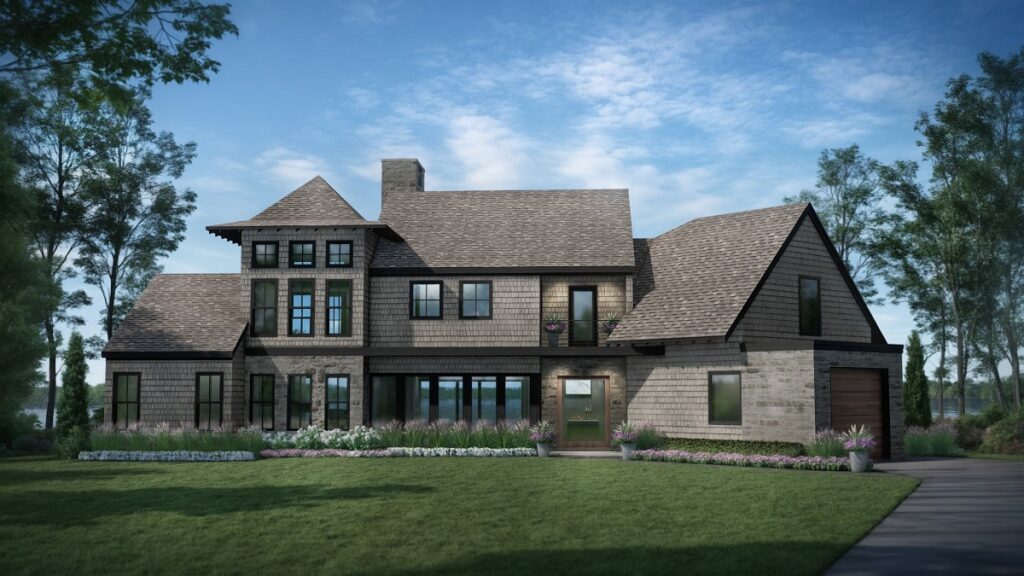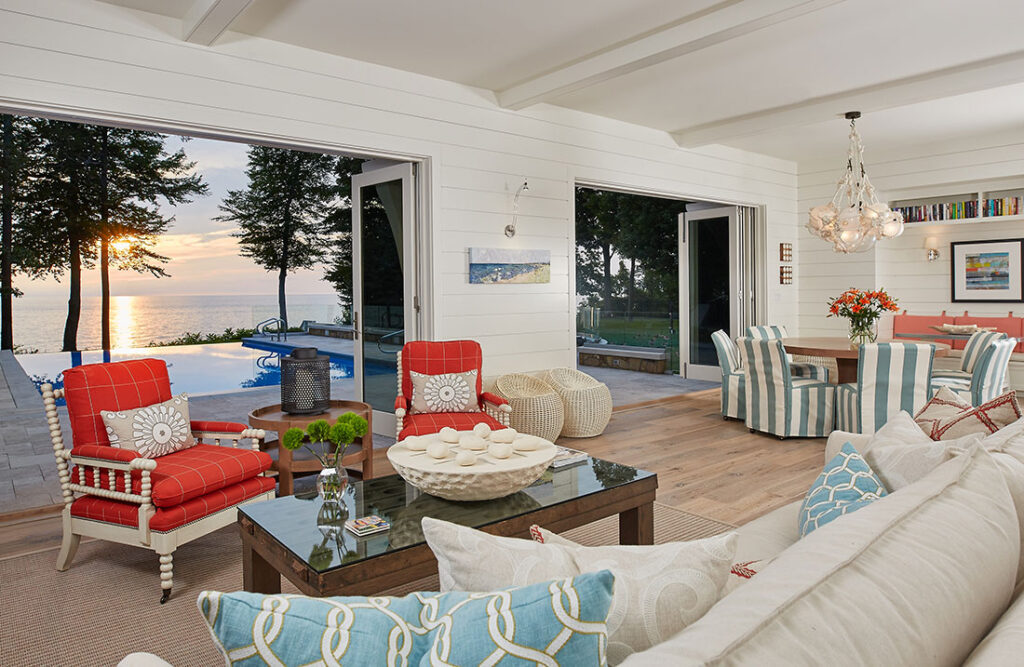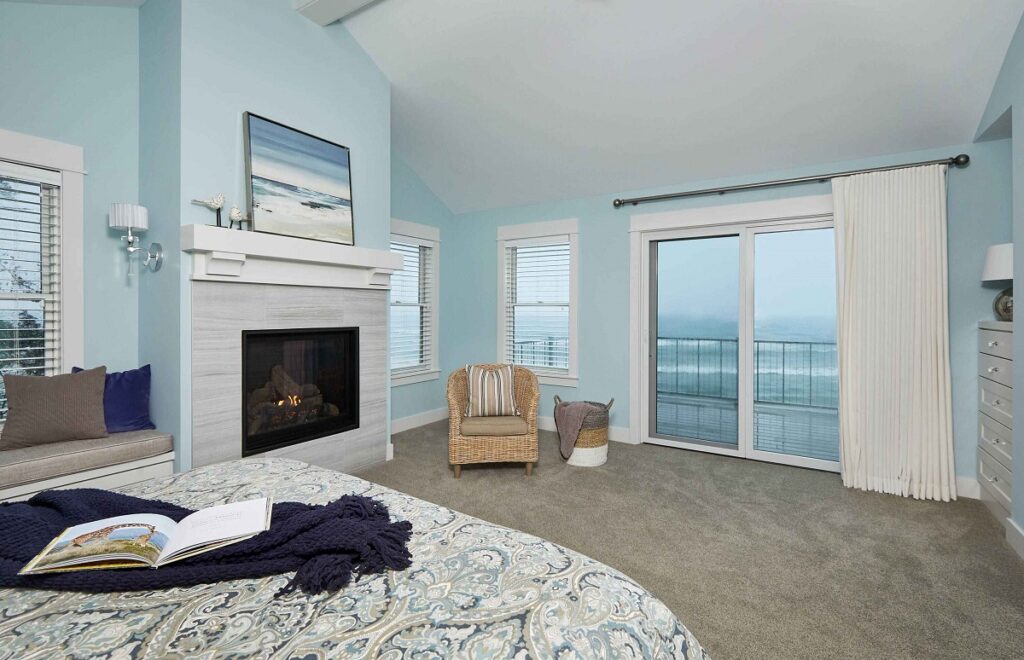For many, living by the ocean is more than just a lifestyle—it’s a dream. Beach house architecture blends beauty and functionality, balancing the demands of the coastal environment with the desire for open, relaxed living. At 42° North – Architecture + Design, we help clients bring their dream coastal homes to life by integrating sustainable materials, resilient construction, and timeless design elements.
Let’s explore the most popular beach house styles, the unique features they offer, and why certain architectural details matter when building near the coast.
1. Shingle-Style Beach House
Originally popularized along the East Coast, the shingle-style beach house is known for its weathered wood finishes, gambrel roofs, and charming wraparound verandas. These homes are often designed to blend into the natural seaside environment using muted tones and coastal color palettes.
Key Features:
- Weathered cedar shingles
- Large porches and balconies
- Nautical interior elements
- Informal yet elegant layouts
Shingle-style homes often incorporate natural ventilation design and open floor plans to maximize airflow and natural light.
2. Elevated Coastal Homes & Stilt House Construction
In flood-prone regions, stilt house construction is not only a smart engineering choice—it’s a design necessity. These homes are raised on pilings to protect from storm surges and to comply with FEMA flood zone regulations.
Key Features:
- Elevated living spaces
- Use of marine-grade and salt-resistant materials
- Open carports or storage below
- Covered outdoor living spaces
This type of design is common in the Gulf Coast, Southeast Atlantic, and island settings. It allows for both safety and breezy, panoramic views.
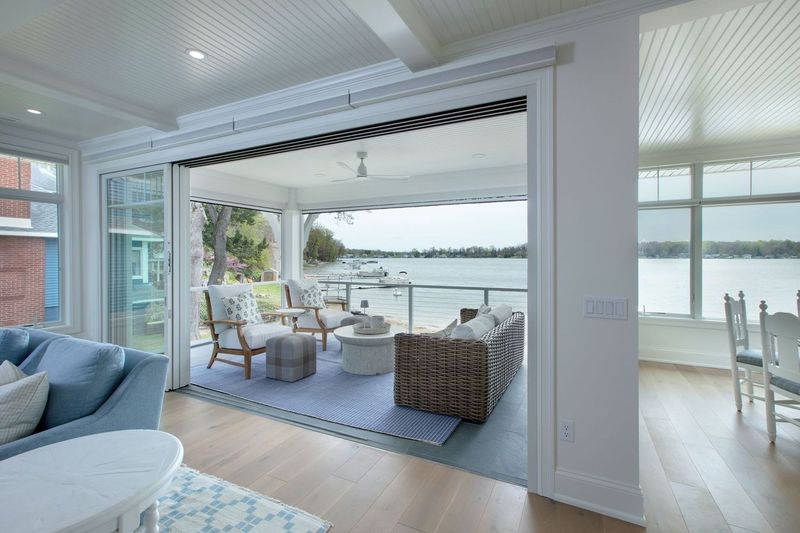
3. Modern and Contemporary Beach House Styles
Sleek and minimalist, modern and contemporary beach homes are designed with open sightlines and a focus on indoor-outdoor living. These homes use floor-to-ceiling windows and open floor plans to blur the boundary between interior spaces and the ocean beyond.
Key Features:
- Clean lines and flat or sloped roofs
- Indoor-outdoor flow with retractable glass walls
- Sustainable coastal building materials like recycled wood and metal
- Energy-efficient HVAC and lighting systems
Design elements also include natural ventilation features that reduce the need for mechanical cooling.
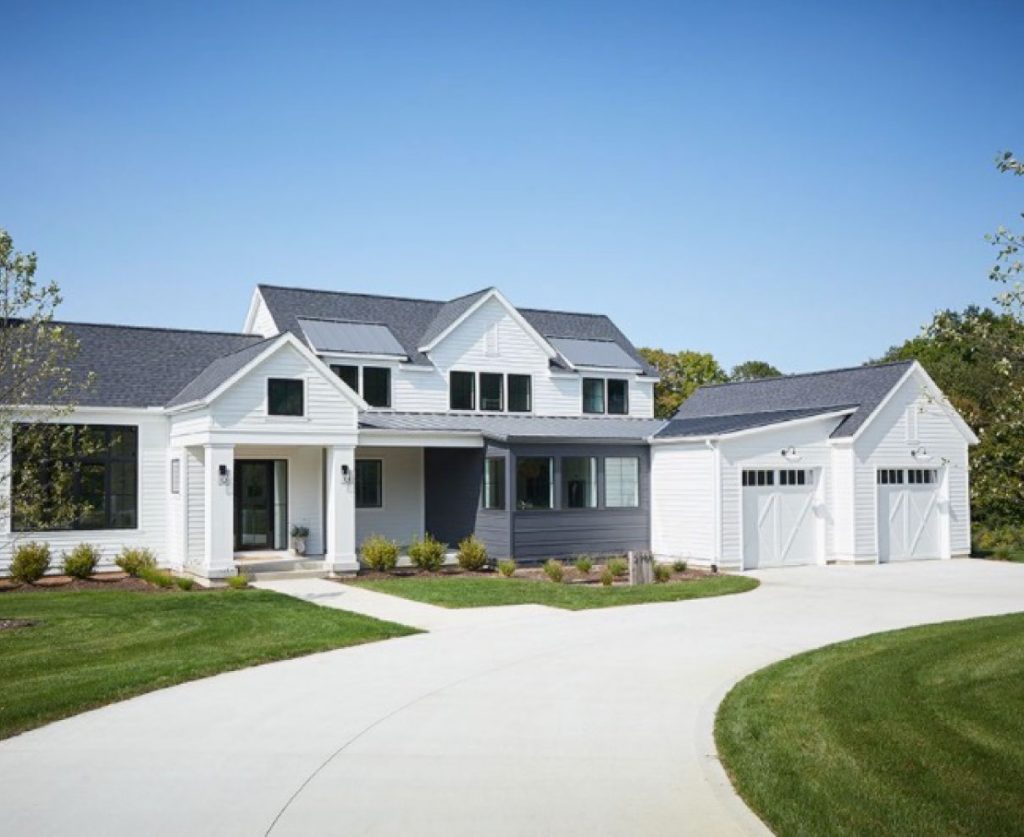
4. Cape Cod and Traditional Coastal Designs
Drawing from historic New England roots, Cape Cod-style beach homes are symmetrical, cozy, and understated. These homes are ideal for cooler coastal regions and are often built with an emphasis on simplicity and practicality.
Key Features:
- Gable roofs with dormers
- Shutters and clapboard siding
- Classic coastal color palettes of navy, white, and gray
- Wood-burning fireplaces and compact floor plans
These homes are perfect for families seeking timeless charm with a touch of tradition.
5. Tropical and Island-Inspired Beach Homes
Designed to withstand heat and humidity, tropical beach homes focus on comfort and natural airflow. Indoor-outdoor living is central to the layout, and materials are chosen for durability and sustainability.
Key Features:
- Wide lanais or porches
- Thatched or metal roofs with deep overhangs
- Emphasis on natural ventilation design
- Local hardwoods and bamboo finishes
Tropical homes often prioritize environmental integration and a laid-back lifestyle, making them ideal for island and coastal communities.
6. Hurricane-Proof Architecture
In hurricane-prone areas, hurricane-proof architecture is critical. These designs go beyond building codes to ensure occupant safety and structural integrity.
Key Features:
- Impact-rated windows and reinforced roofs
- Elevated structures and wind-load framing
- Use of marine-grade and salt-resistant materials
- Anchoring systems for roofing and walls
At 42° North, we specialize in resilient coastal architecture that combines safety with stunning aesthetics.
Common Interior Design Elements in Coastal Homes
The charm of beach home architecture often continues inside. Key interior elements include:
- Nautical interior elements like rope details, driftwood, and marine artifacts
- Coastal color palettes with light blues, whites, and sandy tones
- Open concept layouts with abundant natural light
- Durable finishes such as weathered wood or stone floors
These interiors are designed for both beauty and practicality, standing up to sandy feet, salt air, and sunlight.
Sustainable Coastal Building: Good for the Planet, Better for You
Modern beach homes increasingly rely on sustainable coastal building methods to reduce their environmental impact while enhancing longevity.
Key Features:
- Passive cooling and natural ventilation design
- Solar panels and rainwater harvesting
- Recycled or renewable building materials
- Minimal site disruption and local sourcing
Whether building a vacation home or a year-round residence, incorporating sustainability helps protect both your investment and the coastal ecosystem.
Choosing the Right Beach House Style
The best beach house style depends on your lifestyle, location, and budget. Whether you’re drawn to the rustic elegance of a shingle-style beach house, the efficiency of elevated coastal homes, or the luxury of modern open layouts, there’s a design to match your vision.
At 42° North – Architecture + Design, we combine form and function to create beach homes that are as enduring as they are beautiful. From material selection to architectural detailing, every element is tailored to thrive in a coastal environment.
Ready to Build Your Dream Beach House? Contact 42° North today to discuss your coastal home design. Let us turn your vision into a resilient, inspired, and beautifully crafted reality.
