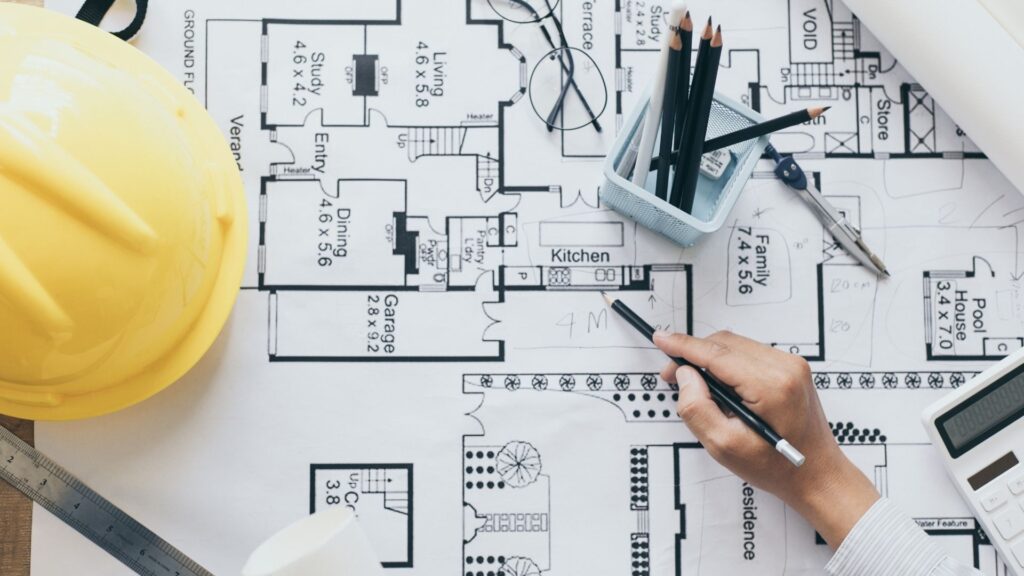SPECIALTIES
Residential Community Design & Planning
If you’re planning to develop a new community—whether it’s in the natural splendor of the Upper Peninsula or on the shores of Lake Huron—it pays to work with a residential community design partner who has the expertise and level of collaboration to bring your vision into reality.
Uncover what 42º North can do to make your community unique and help you develop a master plan that will help you build thriving neighborhoods.
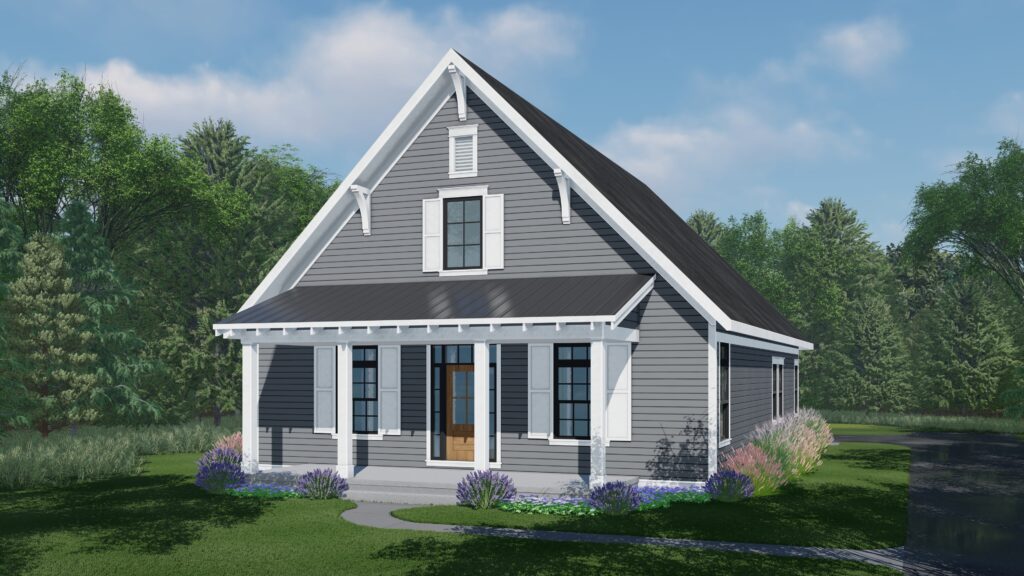
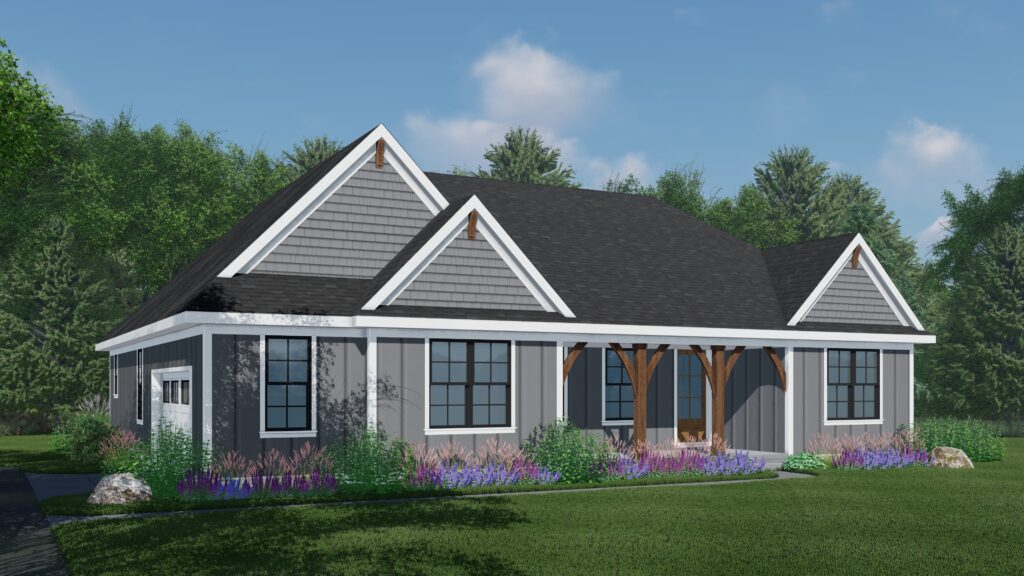
What to Look for in a Residential Community Design Service
When you’re looking for a residential community design firm, you might be dreading working with a certain type of person. You might be thinking of an uptight, stuffy architect who would rather work with their own artistic vision instead of listening to what you actually need.
Get that visual out of your head when you’re working with us—we started our firm to get away from architects like that. In general though, when you’re looking for a community development partner, we recommend looking for a few different traits:
- Good listening skills: They should take the time to listen to your vision rather than follow their own.
- Friendliness: At 42º North, we’re looking to establish a long-term relationship. We offer experience-centered service, but we want to make sure your community is something that will fit your residents’ needs for generations to come.
- Design agnosticism: While there are certainly architectural styles we would consider our specialties and have the awards to prove it, we won’t try to shoehorn you into certain specific design styles just because of that.
Our Community Development Design Process

Connect with Us
Before we jump into the long-term commitment of building a new residential community design together, we need to get to know each other. After all, building connections and understanding your vision takes time. We will sit down with you for a bite to eat together, either online or in-person to break the ice.
We’ll also ask you hundreds of questions during the first meeting and in the days that follow.
Which age groups will you be catering to with your residential development? Will you want to allow access to natural amenities like hiking trails and bike paths in the community? What other amenities will you have? Are you planning to accommodate families with young children, single bachelors, retirees, or another group? Have there been any communities you’ve developed in the past—and if so, what did you like about them, and what would you do differently?
Understanding these details helps us develop references while we plan your new gated community design.
No matter the specifics of your residential master plan, we’re firm believers that if an architect starts drawing during the first meeting, you’re probably with the wrong partner. Frankly, we think that’s a bunch of empty showmanship. It only illustrates the architect isn’t gathering the information they need to understand your goals and is instead focusing on closing the sale.
Tell Us What You Envision
While we shouldn’t speak for every firm in America, we believe that a designer’s best asset isn’t their hands—it’s their ears.
When you choose us as your partner in residential development design, we’ll spend time learning about how you and your club members use your current space, through questions and observations. We’ll also provide you with a questionnaire that focuses on communities you may have built in the past, or even other gated communities you’ve visited before and loved. We want to hear about everything you envision for your planned community so we can match your exact vision, down to the begonias you have in the community center’s window boxes.
Whatever the case may be, we want to hear about how you envision your community interacting with your public and private spaces so they can get the most out of their new home and neighborhood.

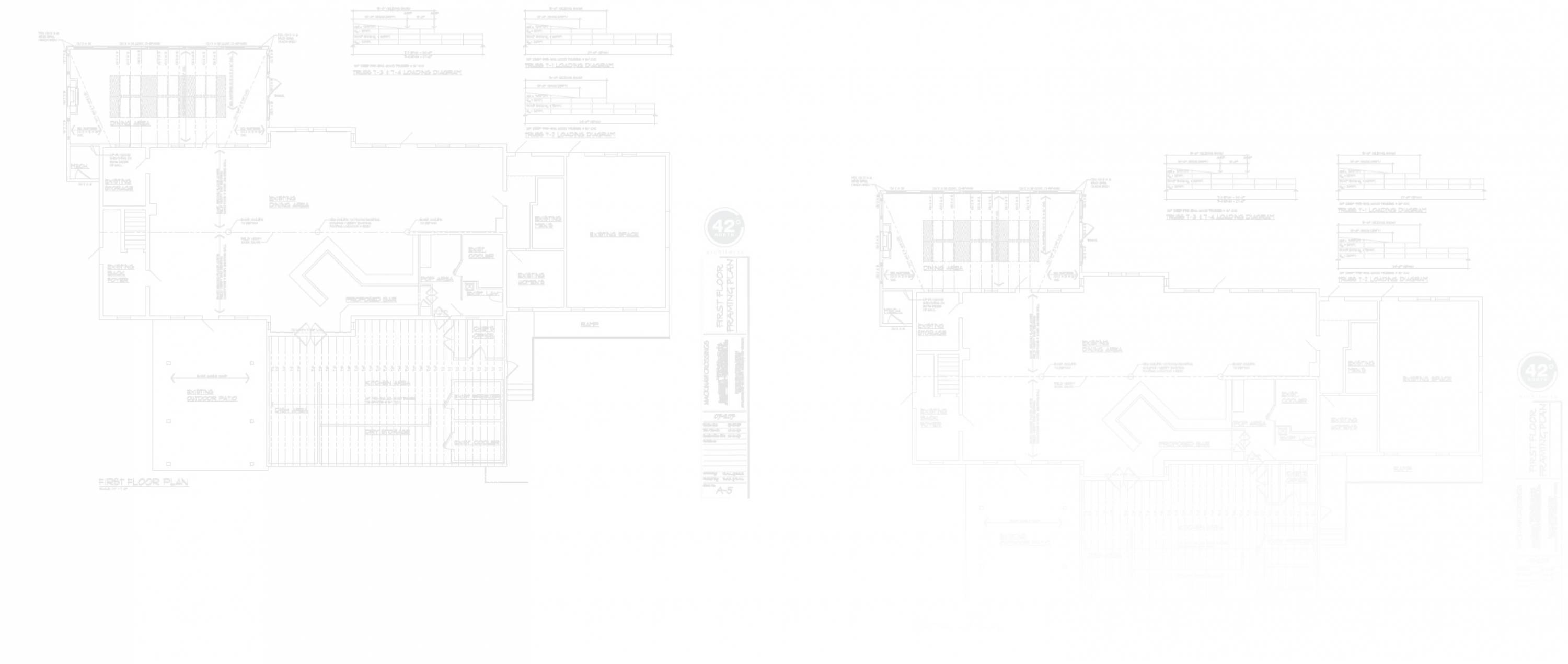
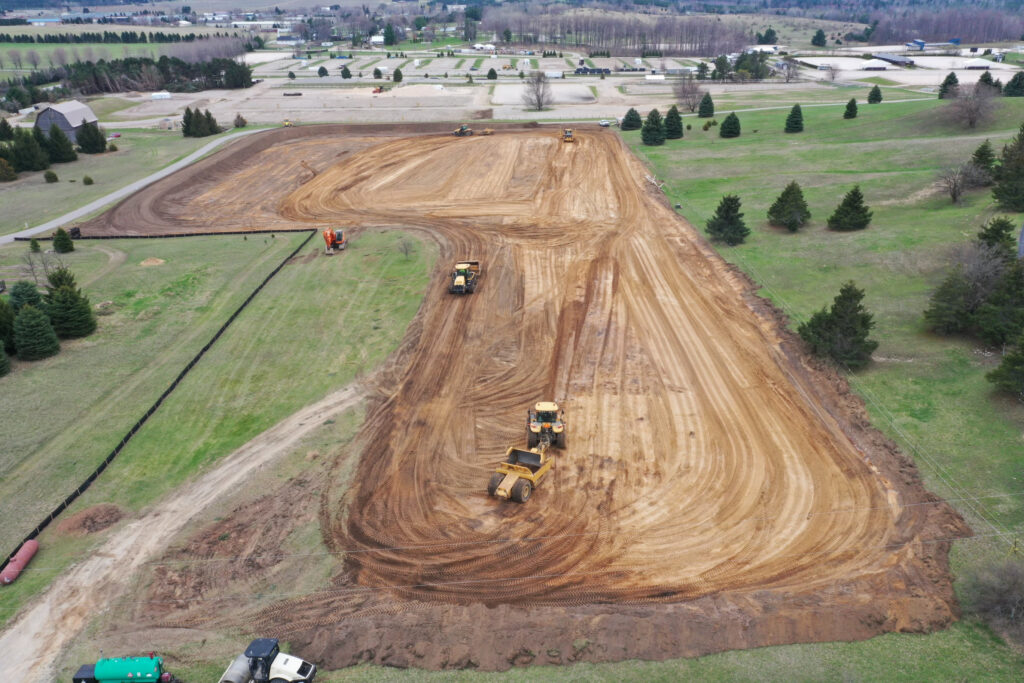
Give Us a Tour of the Land You’re Developing
Before we start drafting up any floor plans for your community’s homes, we want to take a tour of the land you’re planning to develop. Above everything else, this is the most essential part of the process for us! It tells us how you plan on using the space, where the best positions for each home might be, and why you chose that spot for your new community. Plus, it shows us things we would never be able to find out about your new community just through consultations and questionnaires.
Together, we’ll walk through each part of your property and your past developments to learn more about their ergonomics, spatial relations, and scale. This tells us a lot about how to plan your community architecture design so your community is one where everyone wants to live.
We Put Pen to Paper
Or rather, we use cutting-edge architectural CAD software to give you an exact visual of what your community development’s architecture will look like when it’s finished. We want to use our design expertise to focus on the feelings you want your members and guests to experience the moment they walk into your community clubhouse after a long day at work or spending time by the community pool or hiking trails.
We also want to make sure you see as much of what the final product will look like as possible before your builder breaks ground—that’s why our 3D models will include all the fine details, down to the landscaping, exterior siding, and interior design elements.
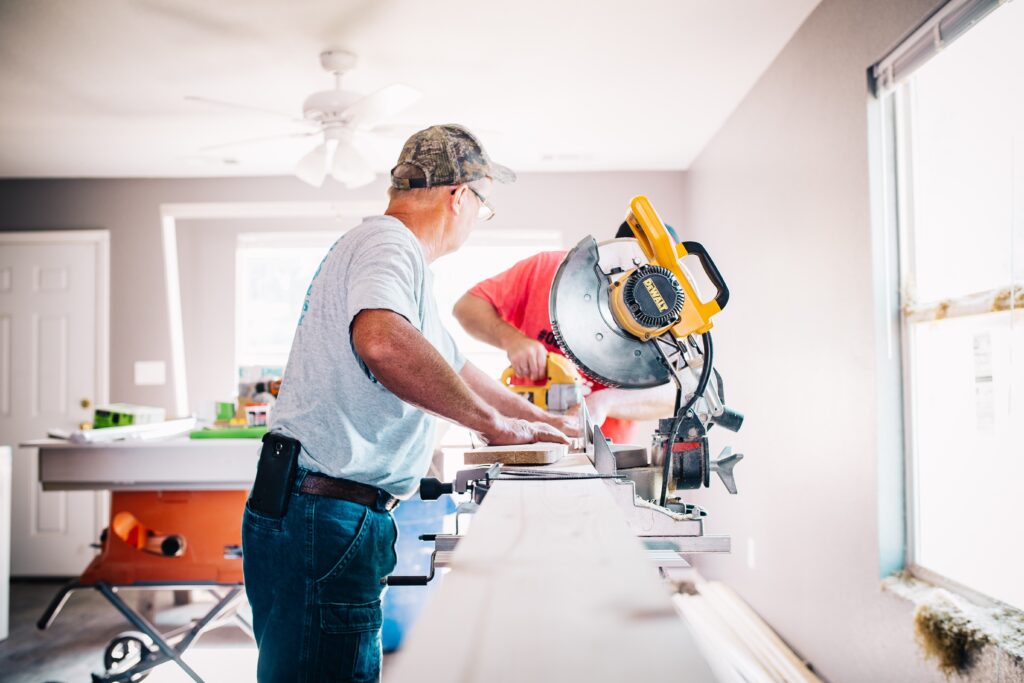
We Become Your Construction Partner
Don’t expect us to completely disappear once you’ve signed off on your designs and begin breaking ground with a building company. Throughout the building process, we try to be as hands-on as possible. We’ll work with your builder to make sure your new clubhouse becomes a reality while keeping the project on budget.
You can expect us to make frequent site visits and stay in communication with your builder throughout the process. We’ll also refer you to some recommended interior designers, landscapers, and other professionals you may need.
Our Residential Community Design Specialties
Single-Family Homes
Townhouses
Condominiums
Mixed Design Communities
Bring Your Community Development Designs to Life
Start breaking ground on your new residential community designs with us today and bring your future residents home! Just start by connecting with our experts and we’ll get the process started.
