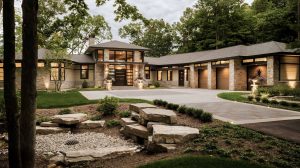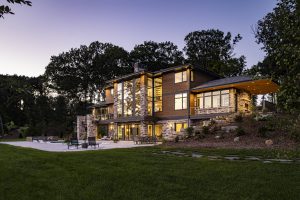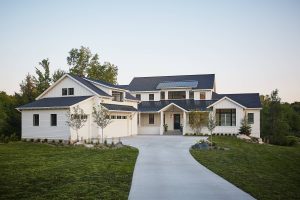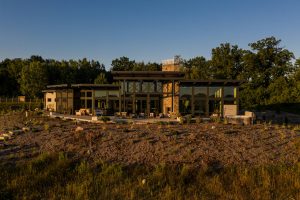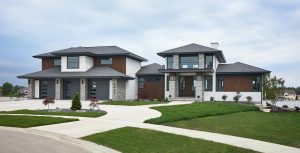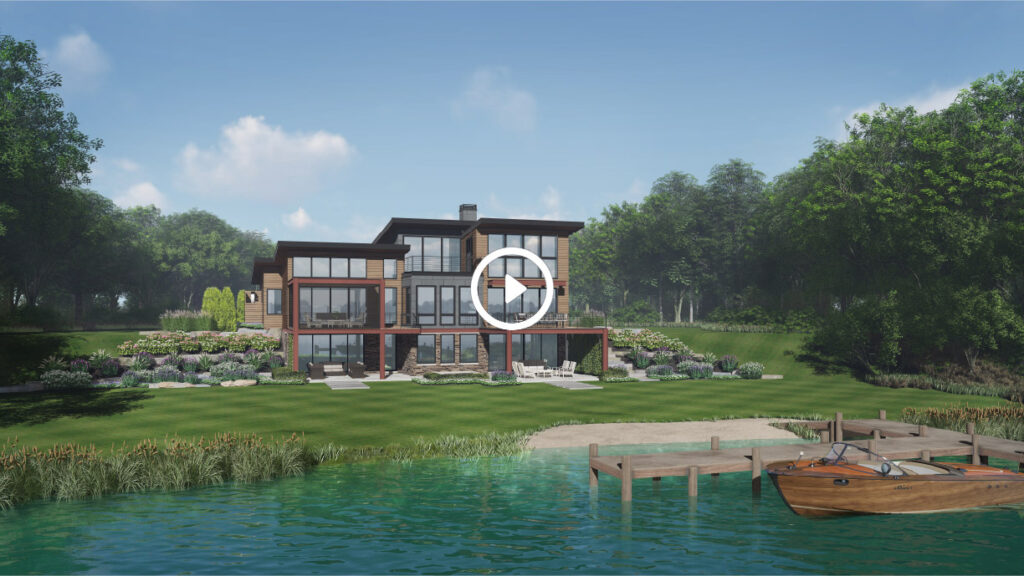SPECIALTIES
Coastal Shingle & Beach House Design
Beach house designs and coastal shingle-style homes are classics for a reason—these homes stand out from the crowd and provide simple sophistication for coastal living. Discover more about these two unique home styles and what sets them apart from each other.
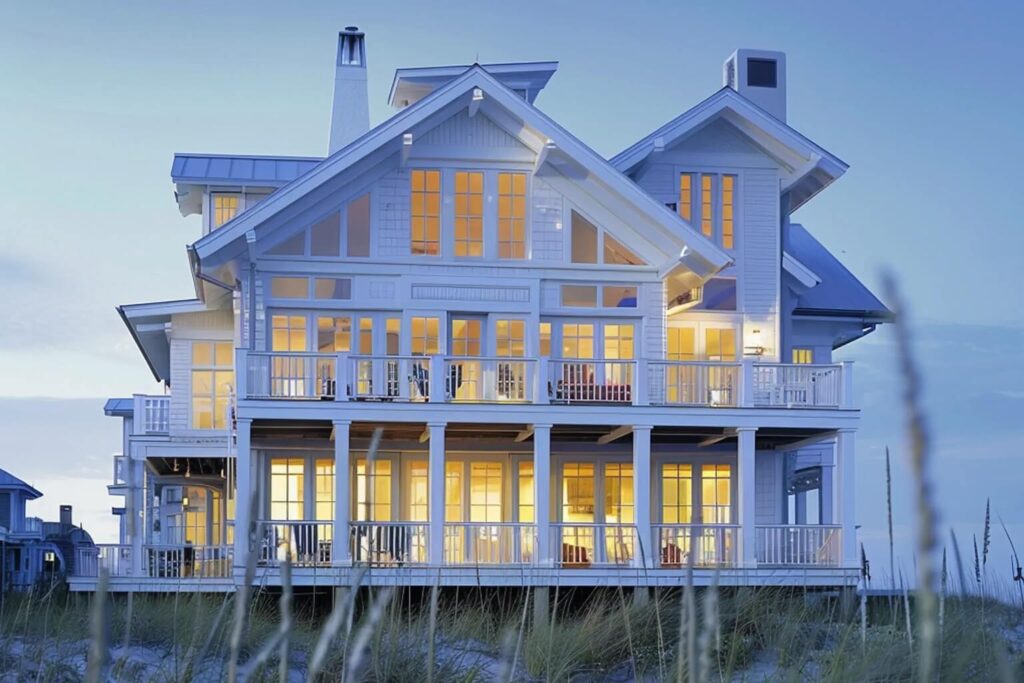
Common Beach House Floor Plan Features
Lots of Natural Light and Breeziness
Beach houses often use open floor plans and large windows to let in natural light and increase airflow during warm summer days. This lends an extra air of relaxation to the home for that “permanently on vacation” feeling.
Minimalist Lines
Drawing on influences from contemporary home design, most beach house floor plans use clean, minimalistic lines for their interior and exterior layouts. The result is a sleek, airy home that emphasizes the beauty of its surroundings.
Nature as Inspiration
Architectural beach home designs take cues from the natural environment. Wood and wicker interior elements add to the airy quality of the home, calling to mind the look of driftwood. The heavy use of white trim and glass fixtures also invokes searching the beach for shells and sea glass. Some homes even incorporate these elements into the house design for a setup that can’t be replicated.
Cool Color Tones
Since most luxury beach house designs are built on the waterfront, cool color tones are a natural fit. Various shades of gray or white are common, but you’re also likely to find homes that use blue to match the water just a few yards away.
Our Beach Home & Coastal House Design Plans
Our portfolio of coastal shingle house plans and beach house designs demonstrate this niche’s variety of looks and feels. Browse this small sample of our work to get a feel for this unique home style.
What Makes Coastal Shingle-Style Homes Different?
Ornate Exteriors & Cladding
The most defining feature of traditional and contemporary shingle-style homes is their ornate exteriors. The homes typically have intricate, multi-tone shingles on the roofs.
However, many shingle and luxury beach house designs feature wood cladding that matches or coordinates with the roof. Some even feature stone or brick in matching colors to invoke the feeling of staying at a summer house on Cape Cod or Mackinac Island.
Gambrel Roofs
Although people usually associate these two-sided roofs with barns or sheds, they’re also common in shingle homes. They’re a favorite because they increase interior space and make a statement with the home’s exterior.
Symmetrical Layout
Coastal shingle home plans rely on symmetrical layouts, particularly on the front exterior and facade. This is a callback to the New England homes that serve as the largest inspirational source for the architectural style.
Verandas and Outdoor Living Spaces
Why purchase property along the shoreline if you won’t maximize your opportunities to soak in the views of the waterfront? Following this logic, most shingle homes have upper-level verandas or ground-level outdoor living spaces by design.
Why Make Us Your Beach House Designers?
Our Custom Beach House Designs
Here’s a dirty secret some home designers have: Once they’ve completed a custom home design, they’ll sometimes resell the floor plans on the market to make an extra buck. We don’t do that.
You’ll get a customized floor plan that fits your dreams when you work with us. We won’t resell your design, so your coastal shingle or beach home will be one of a kind.
What Makes Us Different
We pride ourselves on not being like the old-school architects and home designers you might have envisioned—in other words, we’re not a bunch of stuck-up visionaries. In fact, we started 42º North to escape architects like that.
We know we’re designing the space where you’ll spend most of your life, so we want to ensure your new home has everything you’ll ever want. We also consider ourselves to be design agnostic. That means we won’t railroad you into choosing from a limited selection of architectural styles just because we like creating them.
Our Design Process
No matter which design style we’re following when we create the floor plans for your new home, we have a process we like to follow. Here’s what you can expect that process to look like at a glance:
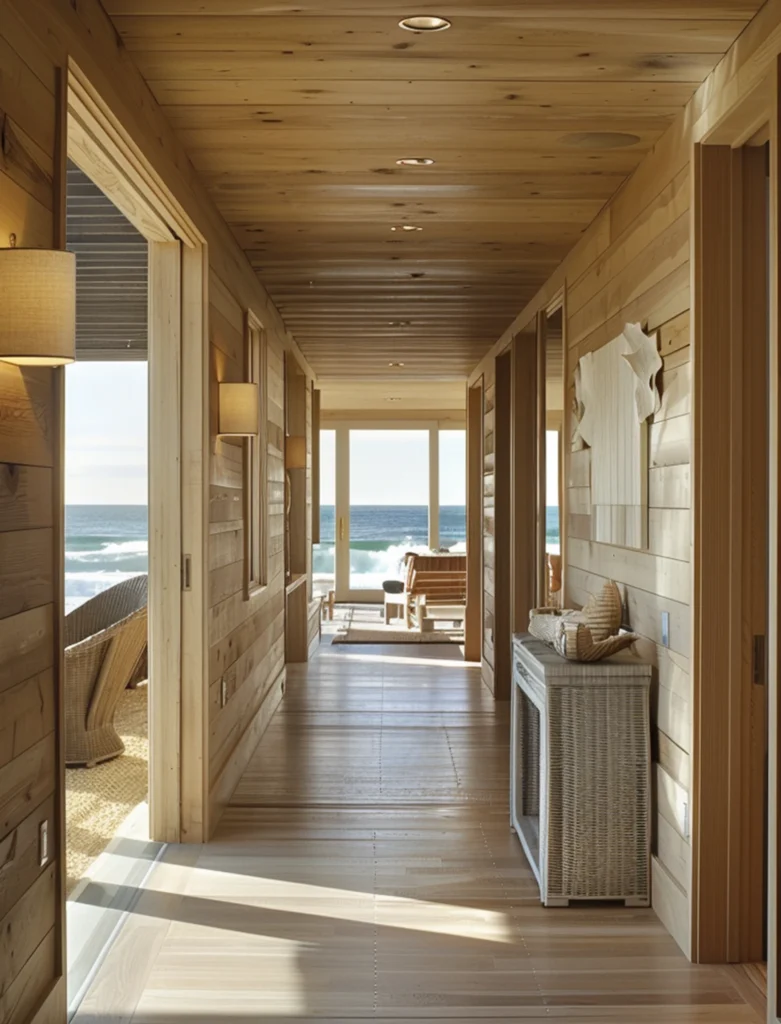
Connect With Us
We want to get to know you before we commit to building your home together. Expect to grab a cup of coffee with us so we can learn more about you before we start sharpening our pencils.
Share your vision
Our most important design tools are our ears and eyes. We’ll learn about your current space through questionnaires and observations about your space—including what you love and hate about your home, and what you like about different homes or even hotels you’ve visited.
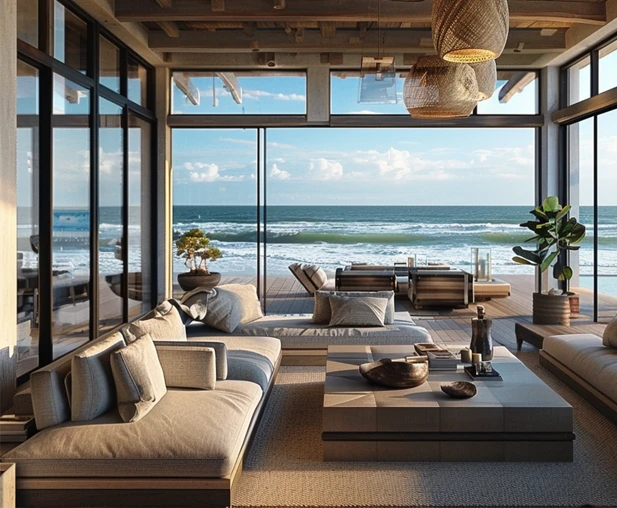
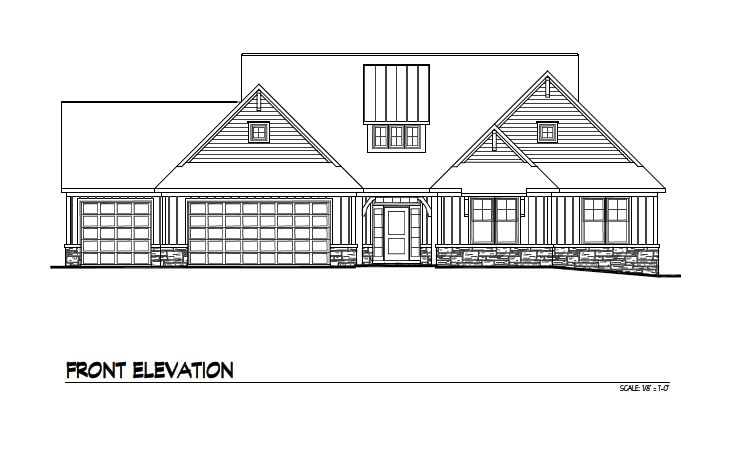
Give Us a Tour
We’ll want to learn about your current space by taking a tour of your current house. This lets us see the spatial relations and scale of your current home in person so we can design your new space to be even better.
Watch Us Work
We use the latest architectural CAD software to give you an exact visual of what your home will look like, down to the wood grain on every shingle on the roof.
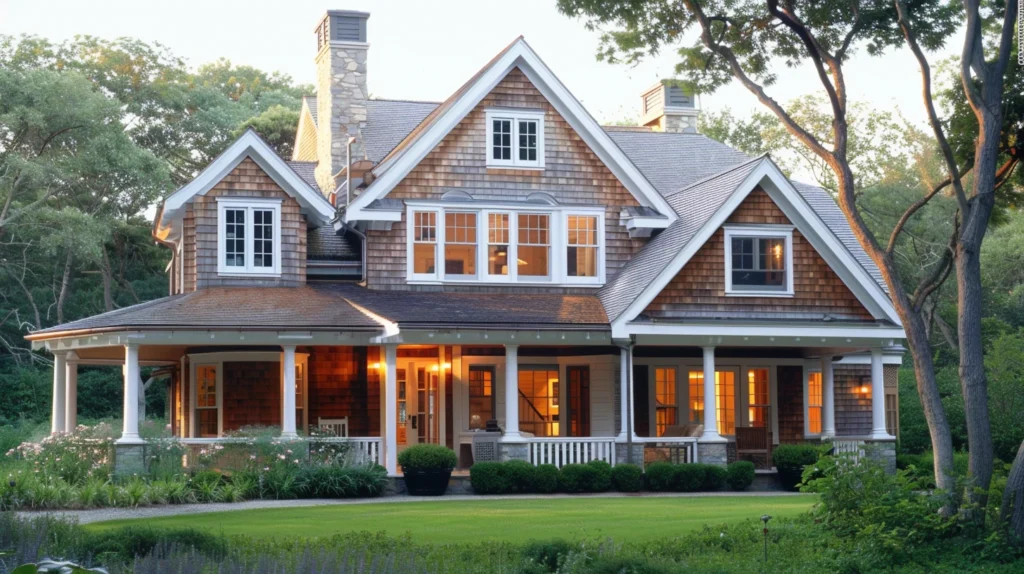
We’ll become your consultant
Don’t expect us to disappear after you sign off on your design! We’ll stay in touch during construction and even after you get the keys to make sure your home is everything you dreamed it to be.
Let’s Start Designing Your New Shingle-Style Home
Your dream beach house could be a reality when you work with us! Connect with our residential design experts to bring your biggest home ideas to life.
