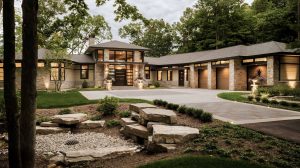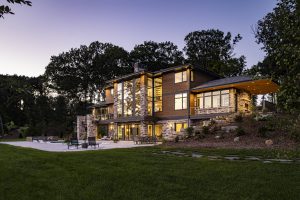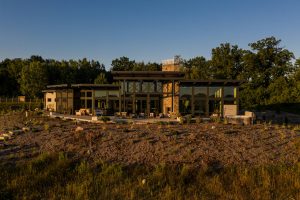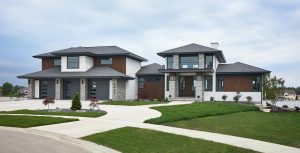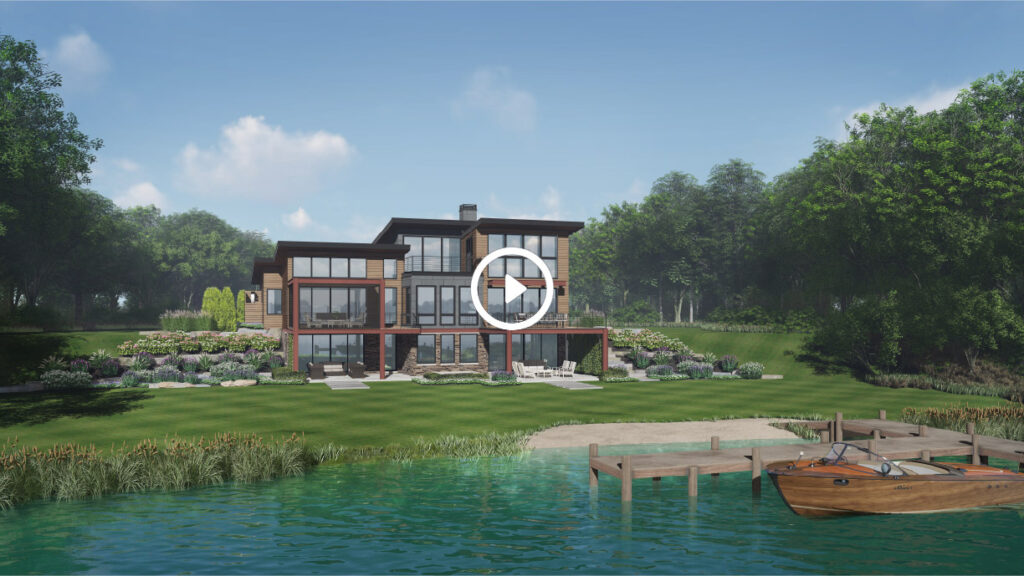SPECIALTIES
Tudor Home Designs
Tudor home designs are a distinctive, charming approach to residential architecture that makes your home unmistakable while still offering an elegant air of coziness. Learn more about 42º North’s approach to Tudor architecture and how we can help your dream home come to life.
What Is Tudor-Style Architecture?
Based on the medieval architecture of homes from England and Wales, Tudor-style architecture is known for its distinctive white exteriors with decorative half-timbering or dark brick construction. It’s reminiscent of something one might find in a storybook or at a renaissance fair.
Modern Tudor house plans feature a lot of elements from the Renaissance and Gothic eras. Here are some of the most common Tudor house design elements you can expect to see.
Steep-Pitched Roofs
Steeply pitched roofs are part and parcel for Tudor-style homes in the United States, particularly in the northern regions. This is because the steep roofs are ideal for colder climates since they do a better job of circulating warm air through the home than their shallower counterparts.
Brick and Stucco Exteriors
White or lightly colored stucco or stone is one of the hallmarks of Tudor revivalist houses, particularly on the home’s exterior. They contrast beautifully with the dark exposed wood on both the interior and exterior to make a combination that is distinct from other styles and oozes charm.
Tall Windows
The presence of tall, rectangular windows on a Tudor-style house is a natural pairing with the sheer height of its roofs. Most architects and residential designers will position clusters of windows together. Additionally, bay and oriel windows are common additions that add a stately air to the exterior of the house.
Exposed Dark Wood Beams
The dark-wood beams you’ll find in Tudor-style homes are strictly for ornamentation, providing contrast against the light-colored stucco. Most architects and home designers place these beams vertically.
Ornate Interior Elements
Tudor-style homes take most of their information from Renaissance and Gothic architecture. Naturally, they’re also going to have a lot of ornate statement pieces built into the architecture as an homage to that inspiration.
Some of the common features contributing here include sweeping staircases, dark hardwood floors, and ornate fireplaces as focal points in common areas.
Our Award-Winning Prairie-Style Homes
We’ve worked on some stunning Prairie home designs in Michigan and beyond over the years. Here are just a few of our award-winning Prairie homes.
Our Stunning Tudor-Style Homes
We’ve designed breathtaking Tudor style homes in Michigan and throughout the United States. This is a small sample of some of our award winning designs.
Our custom floor plans reflect everything you want or need from your home. No idea is too unusual for us—not even having a fireman’s pole connecting your bedroom to the kitchen. As long as it complies with local building codes, we can design it.
We’re Not Like Other Architects
If you’ve ever spent more than a few minutes talking to—or really, listening to—an architect, you might have a general idea of what they’re like. Throw that idea of an uptight, pretentious visionary out the window when you make us your design partners. After all, we started 42º North to get away from architects like that.
Since we’re designing the space where you’ll spend most of your life, we want to be sure it has everything you need and looks exactly like the house of your dreams. We consider ourselves design agnostic, and we’ll use that mindset to create a home that’s just for you.
What You Can Expect from Working with Us
Whether you’re having us work on a Tudor, English revival, contemporary, or any design in between, here’s what you can expect the process to look like at a glance:
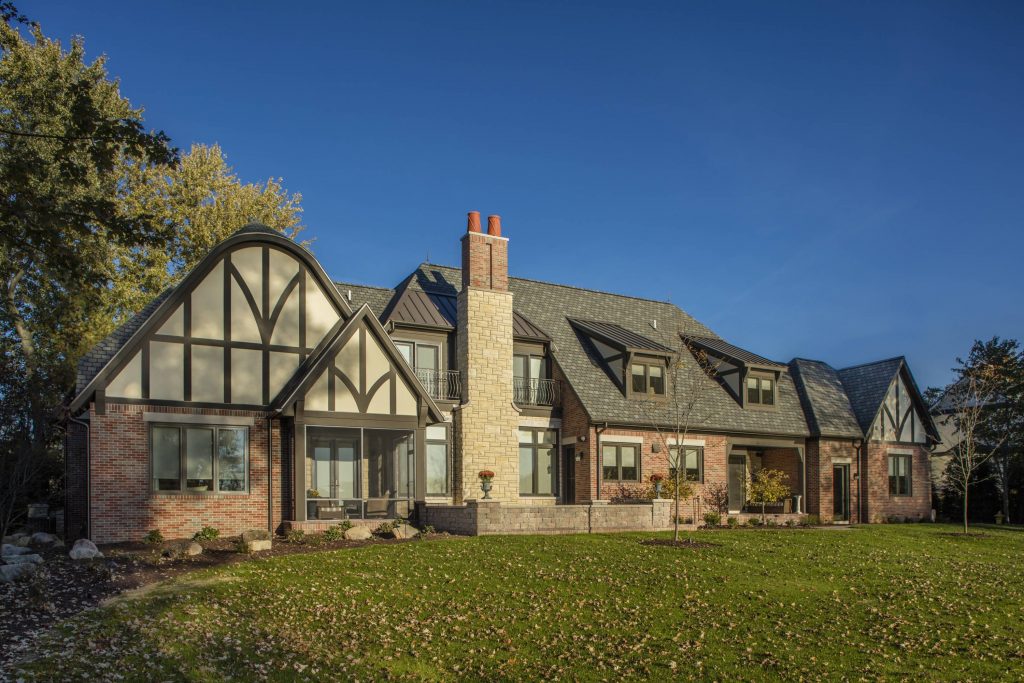
Connect with Us
We’ll get to know each other before we jump into the commitment of building your home together. Expect to get a drink with us so we can learn about your vision and get to know each other before we put pen to paper.
Share Your Vision
While hands are an important tool for home designers, we think our ears are an even better asset. We’ll learn about your current space by asking dozens of questions and making observations—including what you love and hate about your current space, and what you like most about different classic or traditional homes you’ve visited.
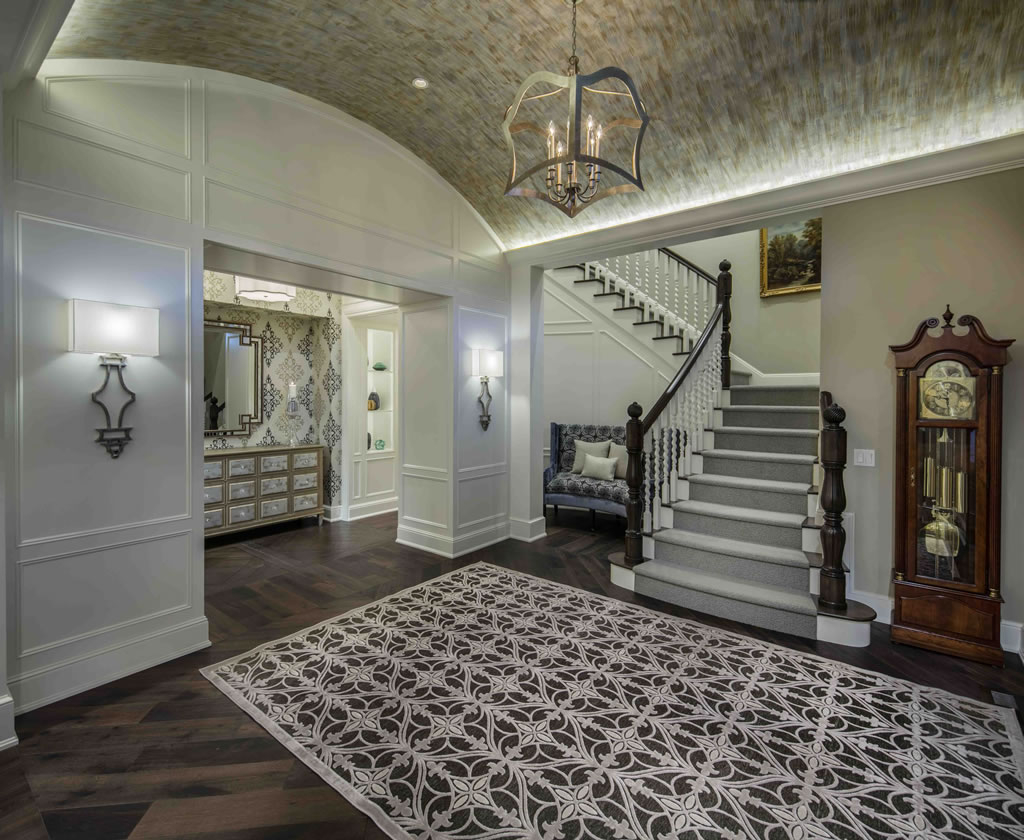
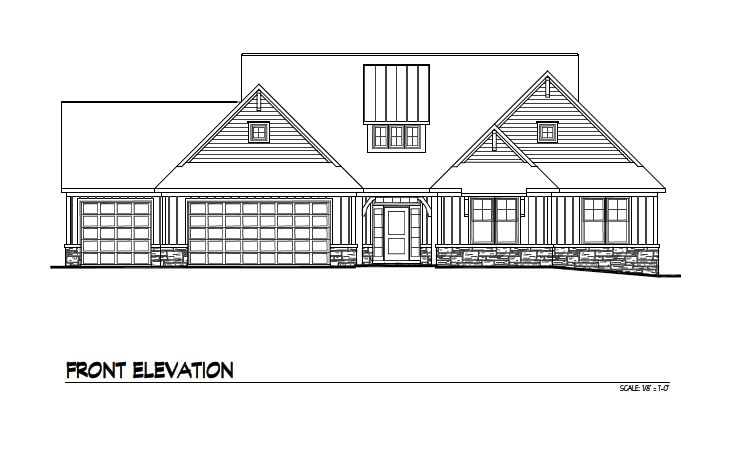
Give Us a Tour
We’ll see your current space for ourselves when we take a home tour with you. This gives us a chance to see the ergonomics, spatial relations, and scale of the home in person so we can design your new home accordingly.
Watch Us Work
We use cutting-edge architectural CAD software to give you an exact visual of what your home will look like after construction is complete, down to the flowers you’ll have in the front yard.
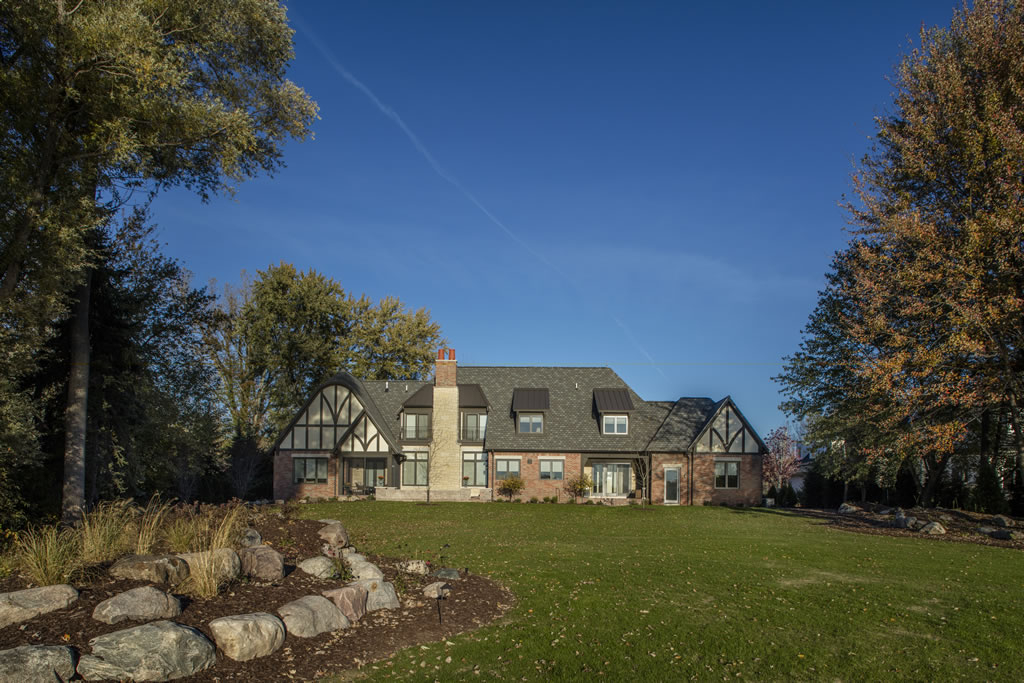
Make Us Your Consultant
We still stay in touch after you sign off on your new home design! Expect us to be in the loop with you during the building process and even after you’ve finished moving in.
Make a Statement with Our Tudor-Style Architecture
Looking to bring your dream home to life? We’ll bring your inspirations and ideas to reality! Connect with us to get started and make us your residential design partners.
